4 Procurement Planning
When shifting to the need for BIM use on projects being procured, the terms for BIM shift from the uses of the model, to the providing of BIM services by the designers, contractors, or consultants involved in a given project. To procure BIM services on a project, an owner needs to communicate their BIM goals to the project team. This documentation sets the direction and the minimum requirements of the project before any design or construction begins. To successfully accomplish this, it is critical to plan ahead and determine the BIM needs for the project. This section of the Guide addresses many of the issues an owner may wish to consider when planning for procuring BIM services.
Prior to the start of a new project, the owner should develop, or update, the procurement language for the upcoming project. This procurement language is necessary to ensure that the owner’s needs are met, and the project team understands the scope and detail of the requirements to which they are agreeing. Having the BIM requirements documented prior to the start of the project allows the team to begin the BIM process earlier and more effectively. There are three documents for procurement in which BIM should be included. These documents are:
- TEAM SELECTION DOCUMENTS
- CONTRACT REQUIREMENTS
- PROJECT EXECUTION PLAN DELIVERABLES
Selecting the proper team sets the foundation for a successful BIM project. The requests for qualifications and proposals (RFQ and RFP) must contain adequate BIM language to communicate the owner needs and enable the owner to select a project team possessing the necessary skills.
The Contract Requirements should serve as the foundation to the BIM use within a project. The use of BIM Project Execution Plans serves as an interim tool for the team to align their project BIM Uses with the owner’s needs, defined in the contract. The purpose of these documents is to provide a clear description of the BIM expectations to the project team. As Figure 4-1 indicates, the BIM Contract Requirements directly feed the BIM Project Execution Plan and they often contain similar information, and should complement each other, referencing the other document as necessary to eliminate duplication.

Figure 4 -1: BIM Procurement Areas
Prior to Developing Procurement Documents
Before your organization begins to develop BIM procurement documentation, it is beneficial to consider the general format of the contract and how BIM requirements may affect it. BIM contract requirements can be added into the existing design/ construction contract, or can be included as an addendum. For many owners who do not build on a regular basis, it may be most beneficial to include the BIM requirements into the existing contract in an effort to simplify the documentation. For owners who build on a frequent basis using standard contracts, it may be more beneficial that the Contract Requirements be added as an addendum for the following reasons:
- BIM is constantly evolving resulting in frequent updates and modifications to the BIM contract requirements. Structuring the BIM contract requirements as an addendum may simplify the update process.
- The same addendum can be included in the design, construction, and prime contract. Using the same addendum for all project participants is beneficial because it minimizes the risk of discrepancies and increases the transparency of each partici pant’s responsibilities.
When creating the requirements for each project, owners should require only the aspects of BIM which add value to the organization in line with the defined Roadmap, while keeping in mind additional items may add unnecessary risk and cost to a project. However, similar to design alternatives it may be beneficial to demonstrate the interest in certain BIM uses which may be more beneficial to a particular project type or may be unexpected opportunities to advance the BIM planning and roadmap efforts. Once the required and alternative uses are defined, the BIM Project Execution Planning Guide can assist the owner in determining value on a project-by-project basis with the selected team.
Existing BIM Contract Language Examples
Prior to developing your own BIM procurement documentation, it is beneficial to become familiar with existing industry BIM requirements, including how the organization’s procurement method(s) affects the contract and how the documents complement each other. There are numerous BIM procurement language examples which an owner can reference when creating their own procurement language. Two examples are:
- American Institute of Architects (AIA) E203 Building Information Modeling and Digital Data Exhibit
- ConsensusDOCS 301 BIM Addendum
These documents were created as a means of providing BIM users with contract language to reference for the creation of their own documents. Each document takes a different approach to implementing BIM and many owners find it beneficial to include elements from both into their customized BIM contracts. There are also numerous owner created documents which are available for reference:
- Penn State OPP BIM Addendum V2.0 and BIM Exe- cution Plan Template
- US Army Corps of Engineers Attachment F-BIM Requirements and USACE BIM Project Execution Plan (PxP) Template
- Indiana University BIM Guidelines and Standards
- State of Ohio BIM Protocol
- Los Angeles Community College BIM Standards and BIM Standard Template
These documents and many others have been created by facility owner organizations who wish to further specify their BIM requirements. Many of these guides have incorporated aspects from both AIA E202 and ConsensusDOCS 301 into their language, and have also added customized BIM language specific to their organization’s present and future needs.
BIM in Different Procurement Methods
For BIM to reach its full potential, it is necessary for the project participants to work in a collaborative manner, working together and sharing information. Due to legal and situational restrictions, or preferences it is often necessary to procure projects using more specific organizational structures, contracting approaches, and selection methods such as Design-Bid-Build (DBB), Design-Build (DB), or Construction Management (CM). Although some delivery methods may facilitate easier sharing for BIM across organizational boundaries and closer collaboration than others, if the project emphasizes and the needs and necessary planning for BIM processes, the benefits of BIM can be achieved within all project delivery methods.
Hierarchy of Documents
With the evolution of BIM processes and requirements that are typical with projects, it is important to define a hierarchy of documents within the contract requirements (if not already included in existing documents). This hierarchy prioritizes the documents in the event they contain conflicting information. While the order of hierarchy may depend on the organizational structure and may vary from one owner to another, it is important to consider how the hierarchy will affect the BIM process.
Potential contractual documents to prioritize:
- BIM Project Execution Plan
- Primary Contract Requirement
- Submittals
- BIM Contract or BIM Addendum
- Additional Contract Addendums
Potential design/construction documents to prioritize:
- Design Model(s)
- Construction Model(s)
- 3D Details
- Submittal Information
- 2D Documents
- 2D Details
- Embedded Model Information
- Database Embedded Information
- Specifications
Level of BIM Implementation
Implementing BIM on every project, particularly at the early stages of developing BIM requirements for your organization, may not be appropriate. Each project must be analyzed individually prior to the decision to use BIM. You may which to choose to set a minimum limit for which BIM is to be implemented based on size, scope, complexity, and cost of the facility. This provides a minimum threshold for BIM implementation, but still grants the flexibility to choose for each project. The Roadmap should be used to identify the defining traits for identifying the projects in which owner BIM uses are targeted, along with guidelines for consistent standards and requirements.
Typical reasons for implementing BIM on a project inlcude:
- The efficiencies gained through BIM are greater than the cost of implementing BIM Uses;
- The building has complex systems that would be difficult to construct without modeling ; and
- The owner desires to use the BIM model and information from construction for operations and maintenance.
Once the use of BIM requirements has been piloted, it becomes important to be able to define the attributes or traits which impede BIM use on a project, partially because they may still vary on a project by project basis. Some example reasons an owner may choose not to implement BIM on a project include:
- The project is a small renovation scope or renova- tion and modeling the facility would add significant cost without providing an equal or greater benefit; and
- The local project teams are not capable of implementing BIM, or the scale of the project would prohibit smaller firms from competing.
The reasons are important because the clarification or breakeven point for implementing BIM is a moving target. The capabilities of a given team are variable, and can be defined as part of the selection process. Similarly, while the cost of accurately modeling an existing facility may seem high, the technologies are rapidly advancing and the benefit may outweigh the costs on any given project if implemented
Selecting a Project Team
Before any contract negotiation or BIM Project Execution Plan development can begin, the project team must be selected. Depending on the delivery method selected, a Request for Qualifications or Request for Proposals may be used.
Request for Qualifications
The Request for Qualifications (RFQ) is the first tool an owner has for determining the BIM experience of potential project team members. The items defined below are not specific to any discipline, but representative of both general design and construction capabilities expected for all of the team members that will become involved in a BIM use. After the qualifications are reviewed, the owner should be able to determine:
- Competence of the firm and its personnel with BIM based, on minimum BIM requirements;
- Ability of the firm’s specific project personnel to meet minimum BIM requirements;
- Experience and means of sharing information with other design and construction firms;
- • Experience in BIM Project Execution Planning and implementation;
- Standard BIM Uses and software platforms imple- mented on typical projects; and
- Technical Capabilities when implementing BIM, e.g.; can the organization self-perform the neces- sary requirements, or do they have to rely on a third party?
When analyzing the submitted qualifications, it is often helpful to use a scoring matrix to be able to consistently compare capabilities, similar to that shown in Table 4-1. Although it is sometimes difficult to determine the specific skills and capabilities of an organization and the potential team members, using a matrix can aid in organizing the submissions into a quantifiable score that can quickly and easily be ranked.
Table 4-1: BIM Qualifications Scoring Matrix
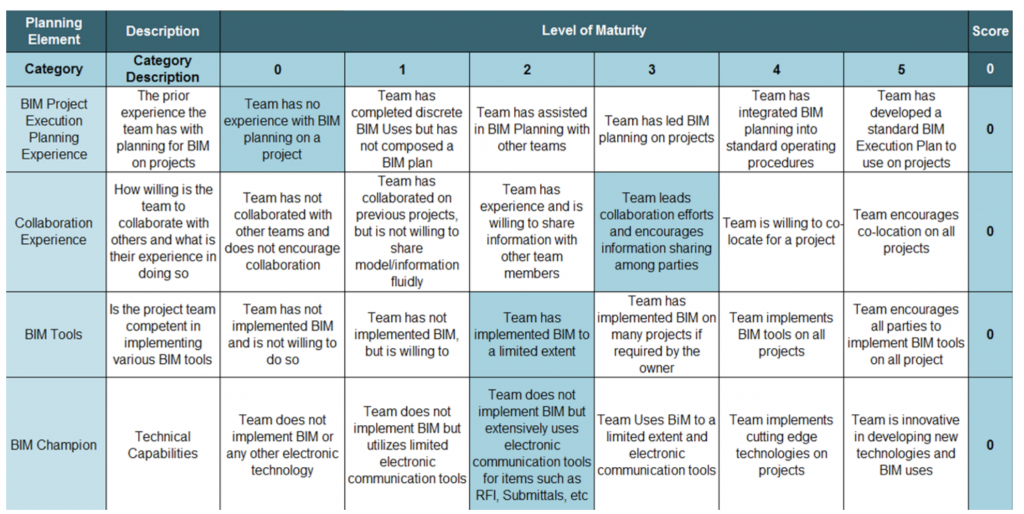
It is important to require proof of qualifications. To filter through exaggerated BIM qualifications, an owner can ask questions such as the following:
- Please describe a recent challenge in implement- ing BIM that you / your firm has overcome to be able to improve project outcomes?
- Please explain the BIM training the project team has undergone.
- Please describe any specific resources (personnel or other) that you expect to leverage for this proj- ect, and how you will enable success in the BIM Execution and overall project goals.
- Please identify BIM uses you may be able to implement on this project that you have found as valuable and complementary to the other BIM uses we have requested.
- Provide an example of a project(s) in which you previously implemented (BIM use). Provide the following information for each project: A. Project NameB. Building TypeC. Brief Project DescriptionD. Project size and valueE. LocationF. Completion DateG. Description of value added through BIM implementation
- Provide a completed BIM Project Execution Plan for a project mentioned in item 5. If no BIM plan was used, provide a detailed description of how BIM was used in project. Be sure to include roles and responsibilities, BIM Uses implement- ed, collaboration between project participants, and deliverables.
Note: Requiring a BIM plan within the qualifications/proposal submission greatly increases the size of the submission, but provides the owner with important evidence as to the true qualifications of the project team. - Please explain the lessons you have learned from a recent project regarding model sharing or collaboration using BIM, preferably related to the BIM requirements we have requested.
Some of these questions would need to be provided with the RFQ to allow documentation to be submitted, while others may be more valuable in an interview to seek an ad hoc response from the team and their ability to respond to questions and changes in a BIM planning process.
Request for Proposal
The Request for Proposal (RFP) can provide the owner with a price and description of the proposed BIM Uses to be performed. The RFP should request the following information:
- A price for the proposed BIM services to be performed;
- A description the proposed BIM Uses, collaboration procedures, and deliverables;
- A description of the BIM project team; and
- A description of the BIM project team and their qualifications.
A sample of a proposal scoring matrix is shown in Table 4-2. Much like the matrix provided for ranking the qualifications of applicants, the BIM Proposal Scoring Matrix provides the owner with the ability to rank the proposals based on the BIM services of greatest importance, and identify deficiencies in proposals prior to any contract award.
Table 4-2: Proposal Scoring Matrix

To score the proposals accurately, the owner should provide a detailed description of the services they expect to be provided. This description is often provided through the Contract Requirements and the Project BIM Execution Plan Template. In addition to explaining the requirements, it is also helpful to inquire about the project teams BIM experience and skill in BIM. Potential BIM RFP questions may include the following.
- Describe the BIM Use your organization propos- es to provide on this project. This should include proposed BIM Uses, collaboration procedures, and deliverables.
- Who is the BIM Manager for the proposed project? A. How many BIM projects has he/she managed?B. What were the budgets for the projects?C. What BIM Uses has the BIM manager implemented?D. What were the final BIM deliverables?
- Provide the total cost for the contracted BIM services.
- . What BIM Uses are assumed on all projects you perform?
- What BIM Uses requested pose in this RFP the greatest challenge, and why?
- What roles / responsibilities do you see us (the owner) playing in the BIM planning and turnover processs?
The questions are intended to help you narrow the field of firms that are capable of delivering the value of BIM for your project and supporting your organizational BIM goals. If a single selection step is used, you will want to combine questions from the RFQ and RFP discussions.
BIM Contract
The BIM contract (addendum) for projects is intended to document the standard BIM requirements of the owner organization. This document focuses on standard project goals and BIM objectives of the organization, while the BIM Project Execution Plan, developed with the project team after selection, will contain much of the project-specific BIM requirements, processes, and information workflows. It is recommended to include a typical BIM Project Execution Plan, if one is available, to communicate the expectations for the planning process and deliverables. The contract should complement the typical BIM Project Execution Plan, as they are intended to work together to create complete documentation for a project. In many situations topics, such as required BIM uses, will be introduced in the contract requirements, but will reference the BIM Project Execution Plan for project specific details. The elements of the BIM Contract Language should, at a minimum, include:
- Definition of Terms,
- Typical or template BIM Project Execution Plan,
- BIM Champion,
- Collaboration requirements, e.g. the sharing of a design model to the contractor,
- Deliverables,
- Ownership of the Model and Information,
- BIM Requirements for 2D Documents, and
- Security of information.
The discussion of BIM contract terms assumes the use of an addendum for addressing BIM requirements. The same items can be addressed directly within a contract, but the development of a contract addendum highlights those requirements to solicited firms, as well as facilitating organizational updates maintain consistent requirements. Someone from the BIM Implementation team should serve as the lead contact for coordinating and maintaining the current version and changes which are identified as the implementation of BIM proceeds and the requirements.
Definition of Terms
Many BIM terms have several different definitions available. Unless the owner provides a detailed description of their specific meaning of the term, potential disputes may arise. Providing standard organizational BIM definitions removes ambiguity in expectations. Potential terms an owner may want to define include:
- As-Built Model,
- BIM Champion/Manager,
- BIM Project Execution Plan,
- BIM Use,
- Design Model,
- Fabrication Model,
- Facility Data,
- Federated Model,
- Level of Development,
- Project Team, and
- Record Model.
General descriptions of each term can be found in the Glossary, but each term should be customized to reflect the owner’s needs and expectations.
BIM Project Execution Plan
Developing a BIM Project Execution Plan for every project has been found to be beneficial to owners. Unlike contract language, which typically contains only general requirements for a project, a BIM Project Execution Plan is able to provide more detailed information for a project team. To accomplish this, it is helpful for to develop a typical BIM Project Execution Plan template prior to the beginning of the first BIM project. This template will serve as the foundation for the BIM Project Execution Plan as it will already contain the necessary owner specified information and requirements while supporting the documentation in the contract language. If the use of a BIM Project Execution Plan is desired, the contract language should require the development and revision of the BIM Project Execution Plan by all project participants at the earliest stage of each member’s involvement in the project. The expected team member involvement should be clarified along with a typical frequency of update and revision to allow for the team to plan appropriately. The instructions for creating a standard BIM Project Execution Plan template are included in Section 4.4: BIM Project Execution Planning Template for Typical Projects.
BIM Champion/Manager
The BIM Champion/Manager for each organization on the project team plays a critical role in communication and information sharing, and will influence the success of the project in either a positive or a negative way. It is beneficial to require each project team to designate an individual to operate as the BIM Champion for the project. They will serve as the primary BIM contact and will be the responsible party for each of the project team’s BIM coordination needs, as well as supporting development and revision of the BIM Project Execution Plan. Some potential responsibilities may include:
- Contribution to the development and compliance of the BIM Project Execution Plan.
- Management of the quality of BIM model(s) and facility information.
- Timely sharing of model and data, as defined in the BIM Project Execution Plan.
- Participation in applicable coordination meetings, as defined in the BIM Project Execution Plan.
Collaboration
Many view BIM as a change in process than specific technology. Much of process change is created through collaboration. By working together and sharing information among project team members, the project team is able to reduce duplication of work, improve the quality of information, and ensure a successful project. To achieve these benefits, the entire project team, including the owner, should work in a collaborative manner. For this to occur, everyone must share project information in a consistent, reliable and up-to-date fashion.
To encourage the necessary collaboration in traditionally delivered projects, it is important to list collaboration requirements explicitly in the contract documentation. This may include:
- COLLABORATION BETWEEN PARTIES: All project participants should be willing to collaborate with each other to meet achieve the project goals. Agreeing to the collaboration pro cesses and communication procedures detailed in the BIM Project Execution Plan is necessary for all team members. The preliminary BIM Project Execution Plan documenting responsibilities, processes, collaboration, and deliverables should be completed during the contract agreement stage of the project and be included in the final contract for all project participants.
- INFORMATION SHARING: The project team should be willing to share information throughout the duration of the project. This means all parties should have access to the BIM models, reports, facility data, and any other necessary information in appropriate intervals as de fined in the BIM Project Execution Plan. This often requires setting up a file exchange website or other collaboration software designed specifically for file sharing.
- ERRORS: Any project participant discovering an error must notify the creating party in a pre-de fined method to fix the error.
Co-Location
When possible, one method of facilitating collaboration among the project team is using co-location. This is a method of placing the entire, or certain portions of the, project team together in one location to develop the design and manage the project execution. Although successful collaboration is possible through remote communication, there are many benefits from direct access and real time feedback in the modeling process. This is challenging on certain projects, particularly smaller projects due to personnel resources allocations, but locating the team together offers interaction and information sharing benefits which may lead to a more successful project.
Minimum Deliverables
Throughout the project, significant savings can be achieved by collecting the data to be used during the operations and future renovations of the facility. Traditionally, owners require As-Built drawings, submittals, commissioning reports, and O&M manuals as deliverables. If specified effectively, BIM provides the capability for the owner to receive both the model and detailed facility data in an organized, electronic fashion.
Minimum As-Built/Record Model Deliverable
The As-Built and Record model deliverables should represent the design intent and as-constructed conditions of the completed facility, however simply requiring a model as a deliverable is not adequate. The owner must specify the level of development desired and the format in which it is desired.
Record Model
The owner has many options for specifying the record model deliverable. One option is to require a record model, from the design model(s), containing design intent information with As-Built conditions. Often considered the most beneficial for facility management, it contains design level detail and lacks fabrication information. This model can be delivered as a federated model (model consisting of many discipline specific models combined into one model) as a static, read-only, file type. The model can also be provided in a modifiable format such that it can be updated with renovation informaton. Often, there is additional cost associated with specifying the record model in a modifiable format, as this file is not necessarily updated during construction. For example, designers may not add submittal specific information for equipment into the design intent model, or small dimensional changes resulting from specialty contractor coordination layout adjustments. Despite potential added costs for updating the design intent model, it may be the most cost effective solution if your organization plans to use the model for renovation work and facility management.
As-Built Model
Another option is to request an As-Built model containing construction and fabrication information. This model, typically developed from the specialty contractors’ fabrication and coordination models, contains much more detailed geometry, and is typically created using many discipline specific software packages combined into one federated model. This option can also be delivered as a federated read-only version or as many discrete native files. Owners may find challenges in using this model for operations because, while it contains much more detail than a record model, it is more difficult, and possibly more costly, to modify or document changes throughout a facilities lifecycle due to the use of multiple software packages.
Software Platforms and File Formats
There are many software tools and platforms which project teams may choose to implement for a given project. There are two main concerns for an owner organization to consider and address when requesting the file format in a BIM Project Execution Plan or BIM Deliverables:
- Interoperability and data transfer for owner uses; and
- Re-use of the model data, both within the project.
Whether the owner desires to receive a record model or an as-built model, or both, it is beneficial to ensure that the model data and geometry can be re-used for whichever BIM Uses identified within the Organizational Goals. The two strategies commonly considered are a platform specific solution to align with the known compatibility and interoperability needs, or to request files which comply with open industry standards. Within the building industry, the BIM information standard is an IFC (Industry Foundation Class) compatible format. IFC is an open standard data schema, adopted as part of the National BIM Standard which most commercial BIM software packages have the ability to support to varying levels of detail. The benefit of IFC is that it allows interoperability among many software platforms. The open schema also provide a map to the data that ensures the ability to read the data in the future, which is not necessarily the case with proprietary data formats. A challenge to current use of IFC is the level of adoption by some vendors. One option to allow both the short term benefits of a specific software platform and of IFC would be to request both native files from the used software platform(s) and an IFC model.
Minimum Facility Data Deliverable
Many owners have a significant interest in obtaining the facility information after construction. Most of the data needed for facility management (e.g., equipment submittals, O&M manuals, and specifications) is already required in standard contracts to be delivered to the owner, but often it is delivered in a paper format or in electronic documents. With new BIM technologies, owners who can define the specific information they need for operations and maintenance, or other purposes, can now specify exactly the information they require for every piece of equipment in their facility management system, and receive it in a modifiable electronic format. This provides the ability to decrease the time and cost of populating the facility management system.
Data Attached to a Model
One option an owner has is to request the facility data to be embedded in the As-Built or Record model. The federated model can have facility data attached to elements within the model for use in facility management. This option has benefits because the facility managers can visually see the equipment for which they are receiving information, but it requires model navigation skills for the owners’ staff and can quickly become outdated for high turnover buildings. The information embedded in the model may be difficult to extract into a facility management system, reducing the effectiveness of the information.
COBie
An open industry standard format for delivering facility data is the Construction Operations Building Information Exchange (COBie). This is a data structure that enables the creators of the data during design, construction, and commissioning to populate a spreadsheet with the desired information such as equipment name, type, location, etc. From that spreadsheet, many facility management systems can import and populate the facility data. This information delivery method is part of the National BIM Standard and is a required deliverable growing in popularity for many owners. Figure 4-2 shows a sample of a spreadsheet populated with facility information.

Figure 4-2: Sample of COBie Form Documenting Equipment Information
Ownership of Model/Data Reuse
Owners who already have defined requirements and naming standards for their maintenance and operations also have another option, which incorporates exactly the information they need. Owners can develop their own scope of facility information which must be delivered. This alternative gives the owner more control over the information they receive, but requires significant effort to set up and manage.
Ownership of Model/Data Reuse
To enable the information and model created during construction to be used for renovations and throughout operations, the owner must obtain permission from the designer and/or the contractor who created the model. Typically, the creator of the information retains the ownership of the data and limits its re-use and reliability. This protects intellectual property and limits liability among contracted parties. To use this data for more than the initial construction, the owner can specify either, 1) that they own the information, or 2) that they have rights to use it throughout the facility lifecycle. The right to reuse the data can be achieved two ways.
- The owner can claim ownership of all information created during the design and construction of the facility including models, studies, and calculations for the use of renovation/facility management throughout the life of the facility.
- The owner can claim the right to re-use the infor- mation created during the design and construc- tion of the facility for renovation/facility mainte- nance while allowing the creator to retain owner ship of the data.
In many situations, both options add risk to the creator of the information and therefore, may add expense to the owner. In the event the data is incorrect, the creator may be liable for the information provided. The owner can limit the use of the data to reduce the creator’s risk by:
- Indemnifying the creators of all errors. This is traditionally how models are delivered to the owner in today’s environment when not originally requested. Although this removes the risk for the creator, the quality of the information often suffers as there is no incentive to modify or update the information throughout construction. Because the quality of the information suffers, it is not recommended that an owner completely indemnify the creators of the information if re-use is one of the purposes in the model request.
- Limiting the liability of the information creator for the accuracy of the data only when used for the purpose in which it was created. In this case, the uses should be explicitly stated.
- Limiting the use of the data for the renovation and operation of the facility in which it was created.
- Allowing the creator of the information to maintain the right to the intellectual property inherent within the model/data including families, blocks, and styles. This means the information will not be used or shared for any property or facility other than the project facility for which it was created.
The intellectual property and liability concerns relative to model uses can be a contentious issue, but defining the future model and information needs, in line with the BIM Goals, allows the design and construction team members to be able to understand the information needs and align their contract negotiations to both meet your needs and protect their interests in an appropriate manner.
BIM Requirements for 2D Documents
With the emphasis for BIM primarily focusing on 3D models and electronic data, it is easy to forget that the contract documents and many details are still in a traditional 2D paper form. In the future typically 2D documents may be limited, but currently they are still the primary contract documents. This means the owner may not be able to remove any of the Computer Aided Drafting (CAD) or drawing standards currently employed in the contracts, but must supplement them with additional requirements for BIM. Ensuring the coordination between the 2D documents and the 3D model is of upmost importance. One way to ensure the consistency between the two is to require that all drawings be produced from the model, when possible. This ensures that any change during the duration of the project is documented in both the model and the drawings.
Security
Before the rise of electronic file sharing, all documents were in paper form, thus accessing facility information required direct access to physical drawings. Today, with information being transferred electronically, it is much easier to copy, modify, share, and access information. For many secure facilities, this access poses a risk to the safety and security of its occupants after the completion of construction. To protect against this, the building data must be protected at all stages of its lifecycle from conception to demolition. Data security measures should be taken into consideration and protocols must be established to satisfy the organization’s security requirements for all participants accessing the information. These security measures may include:
- User specific logins to collaboration systems,
- Restrictions to the storage of facility information by third parties during and after project comple tion, and
- Restrictions to sharing of facility information to personnel outside of the project team.
BIM Project Execution Plan Template for Typical Projects
A BIM Project Execution Plan template should reflect the requirements you documented in the BIM Contract Requirements and the issues, goals, and processes identified within the Strategic and Organizational Planning Guides. As identified in the Contract Addendum discussion, the BIM Addendum focuses on standard facility goals and BIM objectives of the organization, while a BIM Project Execution Plan will contain the project-specific BIM requirements, processes, and information workflows. Developing a template BIM Project Execution Plan not only helps inform potential bidders of the typical expectations of the owner, but it significantly reduces the time and effort required by the owner’s BIM Champion for each project.
The template is not intended as the final BIM Plan the team will conform to, but an outline of the plan, similar to the way a milestone schedule is the outline for a critical path construction schedule. Once the project specific BIM plan is established by the project team, it should be included in the contract documents so that procedures, responsibilities, processes, level of development, and deliverables are clear.
This section is not intended to walk the reader through the details of developing a BIM Project Execution Plan; The BIM Project Execution Planning Guide provides a much more detailed explanation for the creation of a project specific plan, as well as provides the base template. The goal of this section is to use the BIM Project Execution Plan Template and customize it so that it can be applied on the majority of projects created by your organization.
BIM Standard Goals and Objectives
The first step in developing a standard BIM Project Execution Plan Template is to determine the standard goals and objectives of the organization for which the template is being developed. These goals and objectives should have been identified in the Strategic BIM Planning step. Most organizations have areas that they choose to focus which align with their strategic plan. Whether the emphasis is on energy efficiency, cost, speed, or quality, BIM can be used to supplement those goals. The key in this situation is to leverage the Roadmap to define the appropriate standard BIM Goals and uses to incorporate into the template. Then as the use of BIM within your organization evolves and progresses along the planned organizational implementation, the Standard Goals and Uses can evolve with the stages identified in the Roadmap.
Table 4-3: Example BIM Goals/Objectives and Potential BIM Uses

After the typical project goals and BIM objectives are established, they can be added to a table in the BIM Project Execution Plan template, as shown in Table 4-3: Example BIM Goals/Objectives and Potential BIM Uses. It is important to note, that not every goal may not apply to every project, and once the specifics for a new project are determined, there may be specific project goals that need to be added or adjusted, as decided in the project BIM kickoff meeting.
Standard BIM Uses
The project goals and BIM objectives list provides a good starting point for determining the standard project BIM Uses for your organization. An owner should only focus on requiring the BIM Uses which provide them with a benefit, and not force the project team to change their internal processes if there is no added value to the owner or the facility. In many situations, designers and contractors may provide additional BIM Uses because it is the most cost effective solution for their internal processes. It is often useful to discuss the potential benefit/costs of each BIM Use with industry partners in design, construction, and operations to determine the implications of each requirement. BIM can improve projects through many Uses, but it exploring additional analysis and simulation of the model which does not support the focus of a project is not the best use of resources, and if implemented may impede the design and construction process or increase project cost.
The balance between trying to gain the full benefit of the BIM Uses available for a project, and trying to resist over-expenditure on non-value adding BIM Uses is a fine line. The BIM Project Execution Plan template should include the core BIM Uses and goals which are expected to add value on nearly every project you pursue. The key in customizing the Plan for each project is to have the appropriate Implementation Team or BIM Champion involvement to help keep that focus, but to be open to opportunities to advance the BIM Uses on the Roadmap when opportunities present themselves.
One simple but valuable step to facilitate this discussion with the project team is to hold a BIM Kickoff meeting with the project team members after selection as the contract is being finalized. The kickoff meeting serves as an opportunity for you to explain the background and intent of the BIM Goals and requested uses. A re-visiting of the template BIM Project Execution Plan can then be used to develop the full project plan. The required BIM Uses can be negotiated with the project teams to determine if some uses can easily be added with little to no cost, along with others which may be quite onerous to the project team with little value to defined goals.
For a list of BIM Uses and their general functions, refer to the BIM Uses descriptions at http://bim.psu.edu.
Table 4-4: BIM Uses List
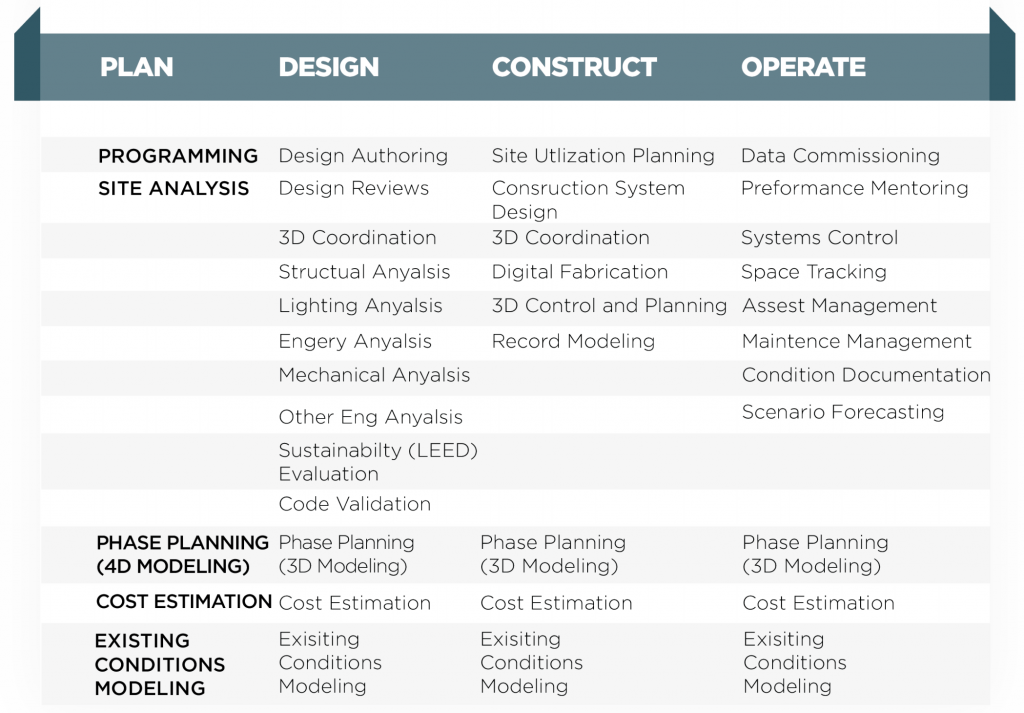
In addition to clearly listing the required BIM Uses, providing a detailed definition of what each BIM Use means to the organization is extremely important. Each BIM Use has many different definitions and levels of implementation depending on the project and parties involved. Providing a project, phase specific, definition of each required BIM use enables the potential project team the ability to understand their requirements and eliminate any potential misunderstandings.
Standard BIM Process
The template BIM Project Execution Plan should also include a typical BIM process maps that demonstrates the typical processes the organization encounters on a typical project. These customized maps, similar to that shown, can then provide a starting point for the team at the BIM kickoff meeting to discuss the design and related modeling workflows. The maps should document relationships and identify specific interactions, such as review and approval meetings between the owner and the project team.
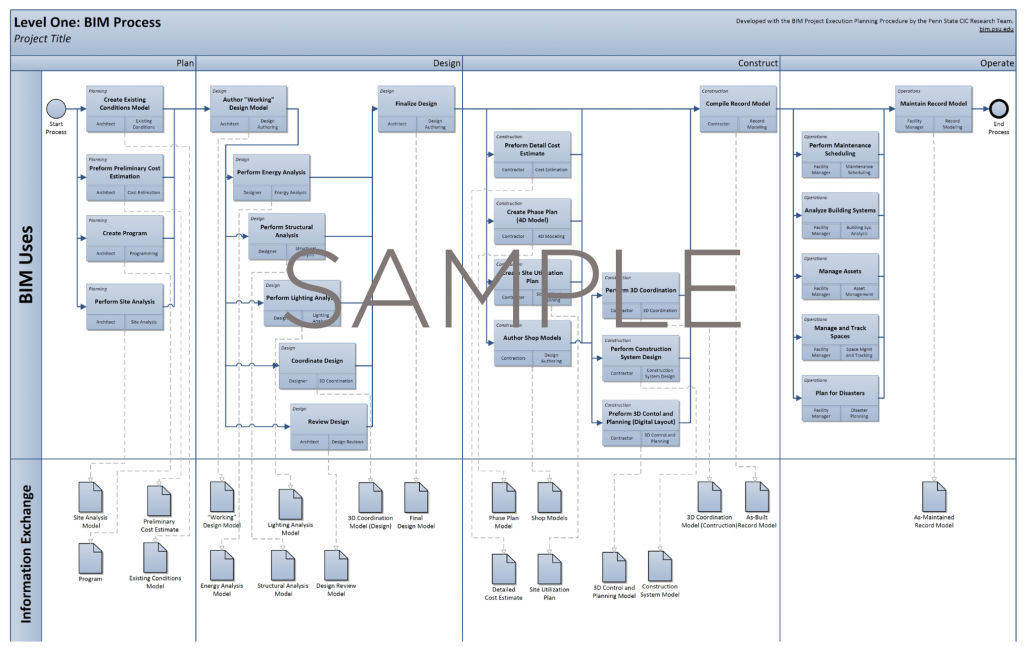
Figure 4 -3: Typical BIM Process Map
BIM Information Exchanges
An owner using BIM information for facility management and renovation work, information needs are very different from that of the contractor and designer. Because of this, it is important to document both the model level of development and facility data property needs at the beginning of the project. The information exchange requirements consist of two components: the model element level of development and the facility data, explained in more detail below.
Model Level of Development
The model information requirements, developed through the Implementation planning stage should be documented. From this, the Level of Development for the Record Model can be established and documented in the Information Exchange worksheet pictured in Figure 4-4: Example Information Exchange Worksheet.
It is important that the Implementation Team work through each building element individually and determine what Level of Development is necessary. In most situations, the Level of Development required for operations is significantly less than that needed for construction, requiring either detail to be removed from the costruction model or some update to the design model. This often creates additional effort for the project team, but results in a simplified model that facility managers can utilize more efficiently.
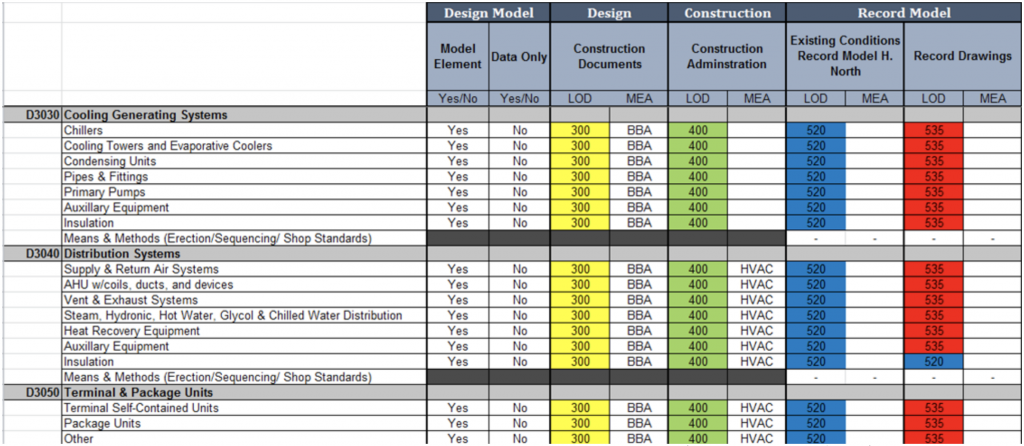
Figure 4-4: Example Information Exchange Worksheet
There are several methods of defining the Level of Development required within a model. A general approach to the problem is to describe the model development one of three ways, as shown in Figure 4-4. This method may be a good option for beginners who do not wish to subscribe to any standards such as the AIA Level of Development, but it lacks the detail of other standards and may create unnecessary ambiguity.
Table 4-5
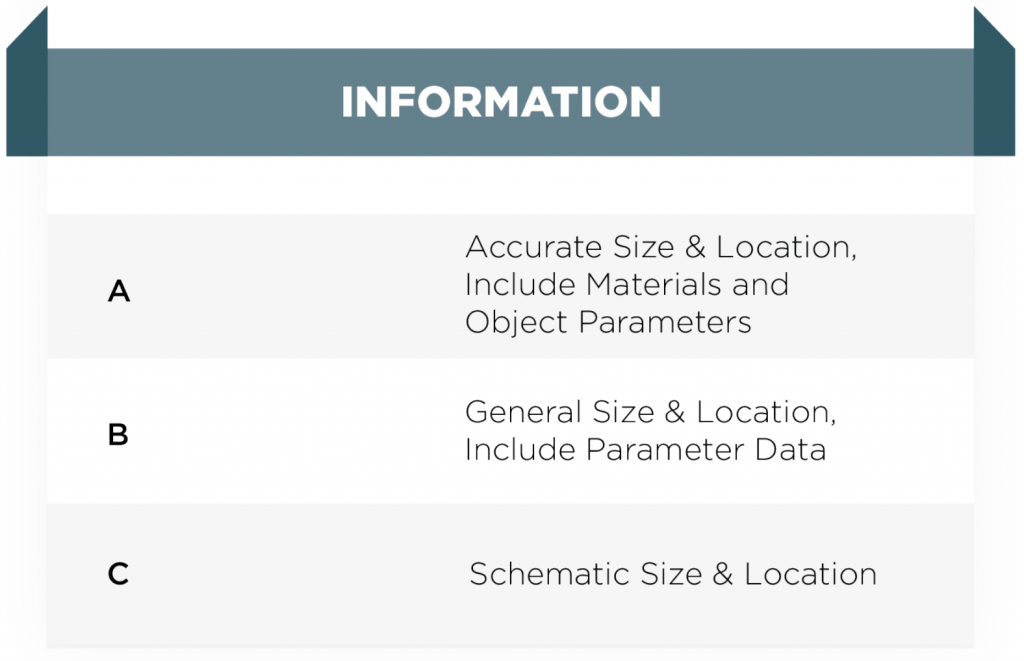
CASE STUDY EXAMPLE: Penn State Office of Physical Plant
The Penn State OPP has adopted the AIA E202 Level of Development standard for their projects, but expanded the LOD 500 category to more adequately meet their needs. This detailed level of development scale is an option an owner can incorporate into their information exchange worksheet in an effort to provide the project team additional detail about their information needs.
LOD 510: Model elements represent the project as constructed in As-Built conditions. LOD 510 models will contain LOD 100 facility and geometry data and will be configured to contain the operations & maintenance manuals, warranty information, submittal information, and/or any other documents as applicable.
LOD 520: Model elements represent the project as constructed in As-Built conditions. LOD 520 models will contain LOD 200 facility and geometry data and will be configured to contain the operations & maintenance manuals, warranty information, submittal information, and/ or any other documents.
LOD 530: Model elements represent the project as constructed in As-Built conditions. LOD 530 models will contain LOD 300 facility and geometry data and will be configured to contain the operations & maintenance manuals, warranty information, submittal information, and/or any other documents as applicable.
LOD 540: Model elements represent the project as constructed in As-Built conditions. LOD 540 models will contain LOD 400 facility and geometry data and will be configured to contain the operations & maintenance manuals, warranty information, submittal information, and/or any other documents as applicable.
LOD 550: Owner reserved, LOD 550 model elements will not be generated during planning, design, or construction.
Facility Data Requirements
CASE STUDY EXAMPLE: Penn State Office of Physical Plant
Penn State OPP lists every asset and the properties for which it wants discrete information delivered at the end of the project. Although Penn State utilizes a customized list, as shown in Table 4 5: Sample of PSU OPP Asset Attribute List organized according to PSU UNIFORMAT II Standard, COBie is also capable of housing this information; however, an owner still needs to specify the necessary elements and attributes of those elements.
Table 4-6: Sample of PSU OPP Asset Attribute List organized according to PSU UNIFORMAT II Standard
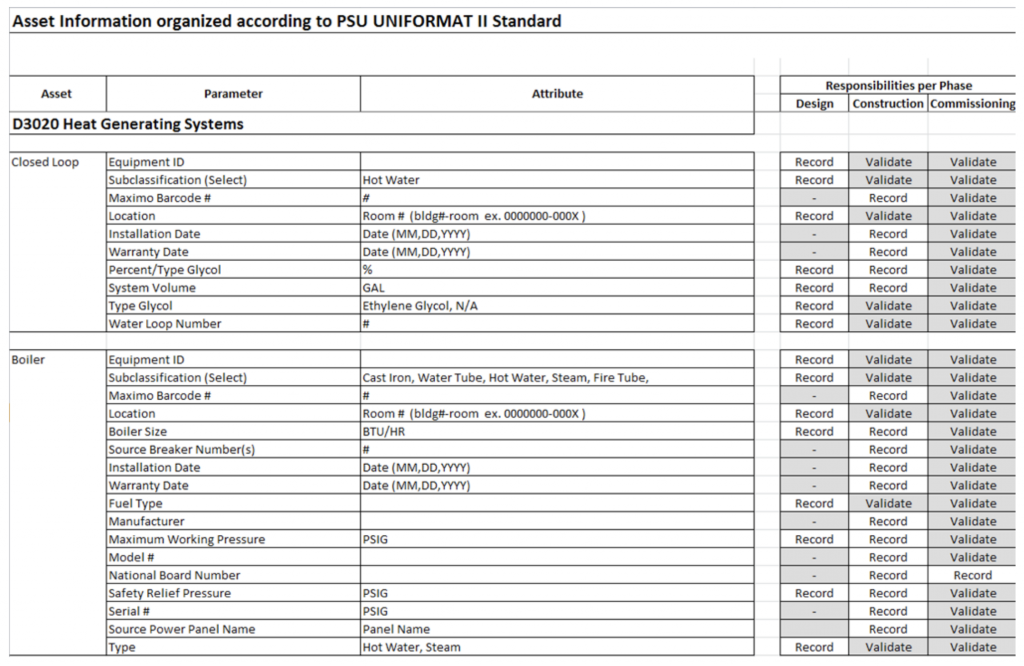
Collaboration/Meeting Procedures
All the necessary meetings between the project team and the owner should be set in advance as shown in Table 4-7: Example Standard BIM Project Meeting Schedule. This helps the project team understand their time commitments to the owner from day one. These meetings can consist of the BIM kickoff meeting, multiple review meetings, or any other meeting necessary to complete the BIM Uses/Requirements and turnover. Other than BIM Project Execution Planning and update meetings, the meetings identified should align with the planned model development and review processes developed in the Process Map of the Project Execution Plan.
Table 4-7: Example Standard BIM Project Meeting Schedule
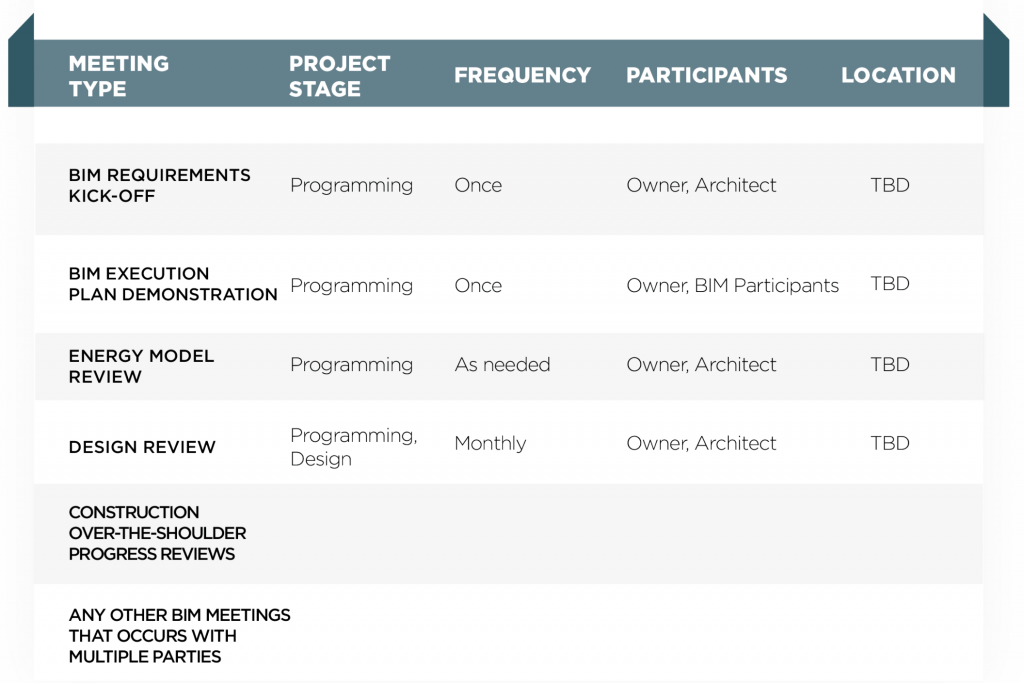
Project Deliverables
Clearly defining the BIM deliverables details is the final step develop of a standard BIM Project Execution Plan template. Project BIM deliverables can be used as a checklist of items, which must be received for the payment to be processed during each stage of the project. Deliverables such as programming validation reports, energy models, or closeout data, can all be specified in the desired format at the desired time as Table 4-8: Example Project BIM Deliverables illustrates.
Table 4-8: Example Project BIM Deliverables
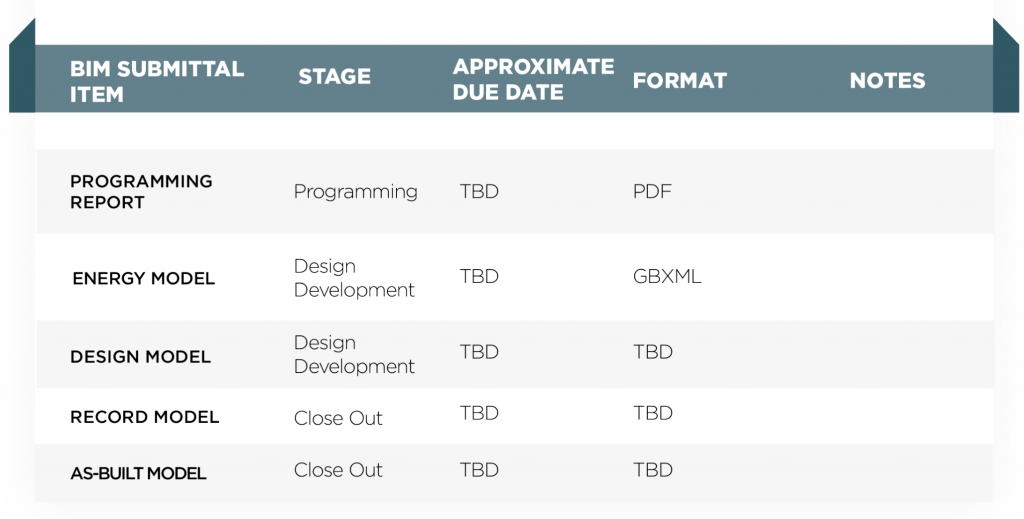
Every participant contracted to work on a project. This may include the owner, designer, contractor, and subcontractor
A model representing the as-built conditions of a facility. Often times delivered as a federated model with
the level of development required for construction.
A BIM model that is the combination of BIM models (i.e. Architecture, plumbing, electrical, and HVAC).
Often used for 3D coordination.
A collaboration technique where the entire project team moves into one location to develop a project.
Contractor: Construction Manager (CM) Agent or At-Risk, General Contractor (GC)
A diagram of how BIM will be applied on a project. The BIM Project Execution Plan proposes two levels of Process Maps: BIM Overview Map and Detailed BIM Use Process Maps.

