2 Identify Project Goals and BIM Uses
The first step in developing a BIM Project Execution Plan is to identify the appropriate BIM Uses based on project and team goals. A current challenge and opportunity faced by the early project planning team is to identify the most appropriate uses for BIM on a project given the project characteristics, participants’ goals and capabilities, and the desired risk allocations. There are many different tasks which can benefit from the incorporation of BIM. These benefits are documented as BIM Uses, and this guide includes twenty-five uses for consideration on a project (see Figure 2-1). The goal of this chapter is to provide a method for identifying appropriate BIM Uses for project implementation.
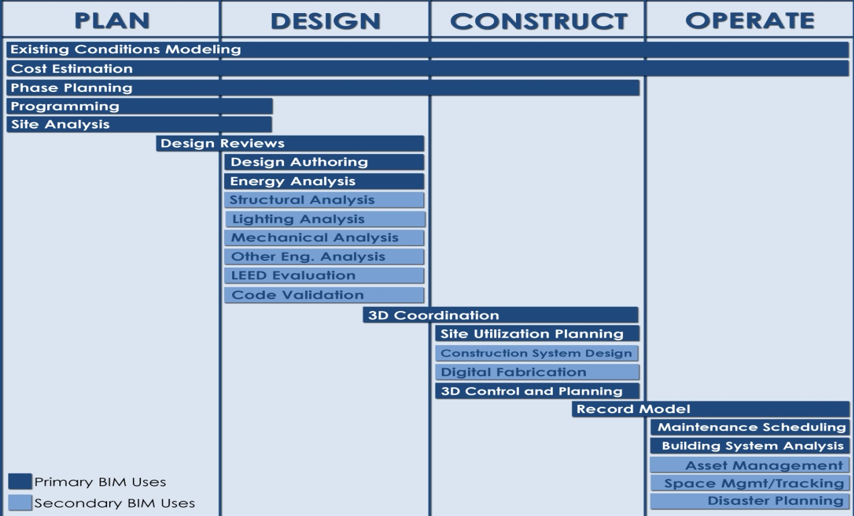
1. Defining the BIM Goals for the Project
Prior to identifying BIM Uses, the project team should outline project goals along with their potential relationship to BIM implementation. These project goals should be specific to the project at hand, measurable, and strive to improve success in the planning, design, construction, and operations of the facility. One category of goals may relate to general project performance including reducing the project schedule duration, reducing the project cost, or increasing the overall quality of the project. Examples of quality goals include the development of a more energy efficient design through the rapid iteration of energy modeling, creating higher quality installed designs through detailed 3D coordination of systems, or developing more accurate record models to improve the quality of performance modeling and commissioning.
Other goals may target the efficiency of specific tasks to allow for overall time or cost savings by the project participants. These goals include the use of modeling applications to create design documentation more efficiently, to develop estimates through automated takeoffs, or to reduce the time to enter data into the maintenance system. These items are only suggestions of potential goals that the project team may have when beginning to decide how to implement BIM on a project. It is by no means a comprehensive list and it is essential to identify the specific goals that will provide an incentive for implementing BIM on the project.
A hypothetical new Laboratory Building constructed on a university campus will be used throughout the following three chapters to illustrate the steps in this guide. Sample project goals from this example project are shown in Table 2-1. Additionally, a blank Project Goals Worksheet can be found in Appendix A.
Table 2.1 – Sample Project Goals for a Laboratory Building Project with Potential BIM Uses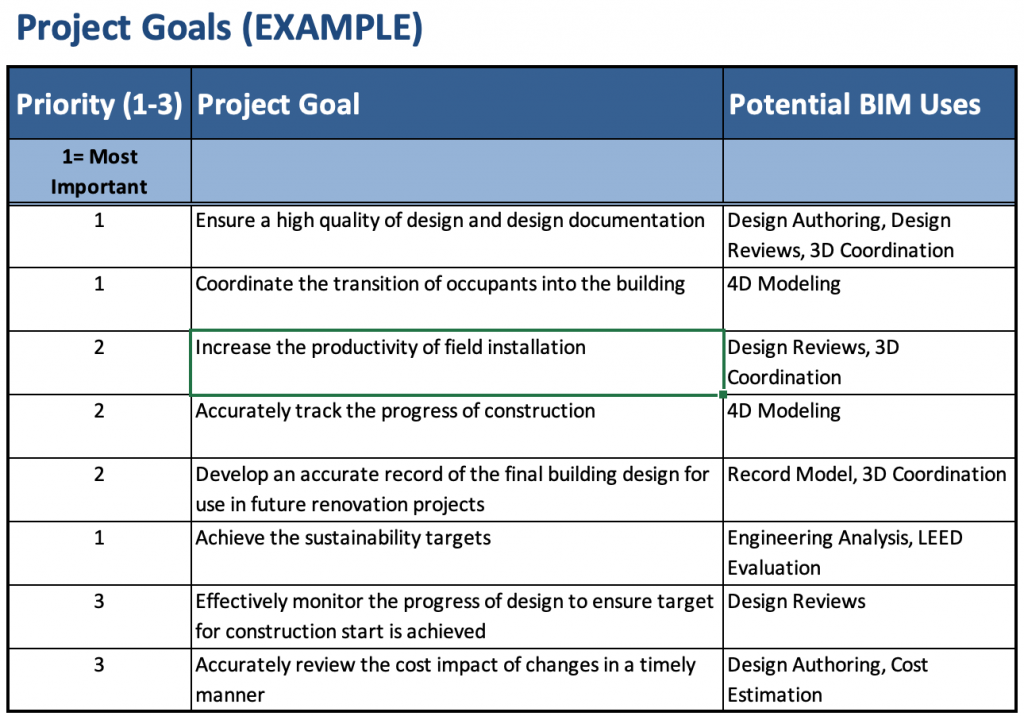
It is important to understand that some goals may relate to specific uses while other goals may not. For example, if there is a project goal to increase field labor productivity and quality through large amounts of prefabrication, then the team can consider the ‘3D Design Coordination’ BIM Use which will allow the team to identify and correct potential geometric conflicts prior to construction. On the other hand, if the team’s goal was to increase the sustainability of the building project, several uses may assist in accomplishing that goal.
Description of BIM Uses
Twenty-five BIM Uses, organized by project phase of project development, were identified through numerous interviews with industry experts, analysis of implementation case studies, and review of the literature (reference Figure 2-2). A one-page summary level description of each of these BIM Uses is included in Appendix B of this guide and is available on the BIM Execution Project website. The descriptions were developed to provide a brief overview for project team members who may not be familiar with the BIM Use, and to provide additional information that the project team may find valuable during the selection process. Each description includes an overview of the BIM Use, potential benefits, required team competencies, and selected resources that can be referenced for additional information about the BIM Use. An example of a BIM Use description is shown in Figure 2-2.
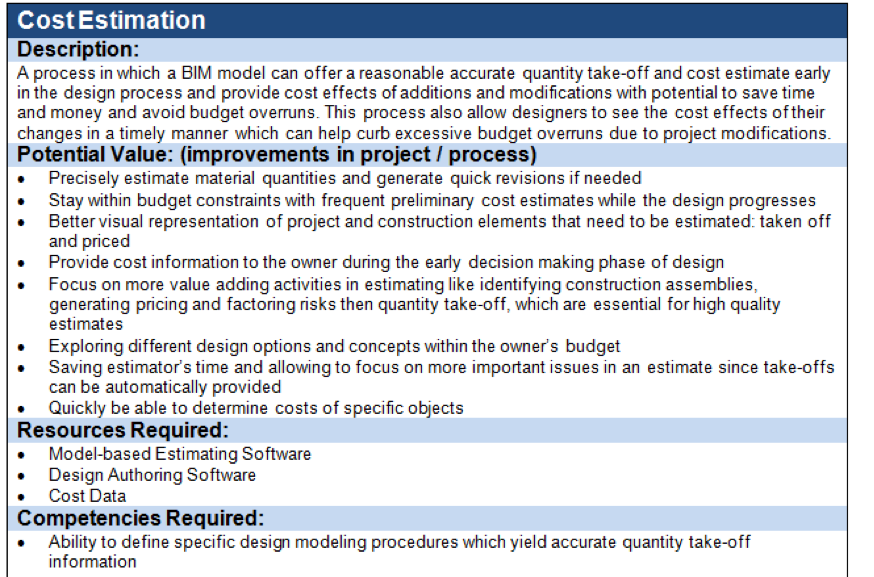
Begin with the End in Mind
For BIM to be implemented successfully, it is critical that team members understand the future use of the information that they are developing. For example, when an architect adds a wall to the architectural model, that wall may carry information regarding the material quantities, mechanical properties, structural properties, and other data attributes. The architect needs to know if this information will be used in the future, and if so, how it will be used. The future use of this data can frequently impact the methods used to develop the model, or identify quality control issues related to the data accuracy for tasks relying on the information.
To emphasize the lifecycle of the information, a core concept of the BIM Plan Procedure is to identify the appropriate uses of BIM by beginning with the potential end-uses of the information in the model. To do so, the project team should first consider the later phases of a project to understand what information will be valuable to have during that phase. Then, they can move back through all of the project phases in reverse order (Operations, Construction, Design, and then Planning) as in Figure 2-2. This perspective to ‘begin with the end in mind’ will identify the downstream desired uses of information which should be supported by earlier processes in the lifecycle of the project. By identifying these downstream BIM uses first, the team can focus on identifying reusable project information and important information exchanges.
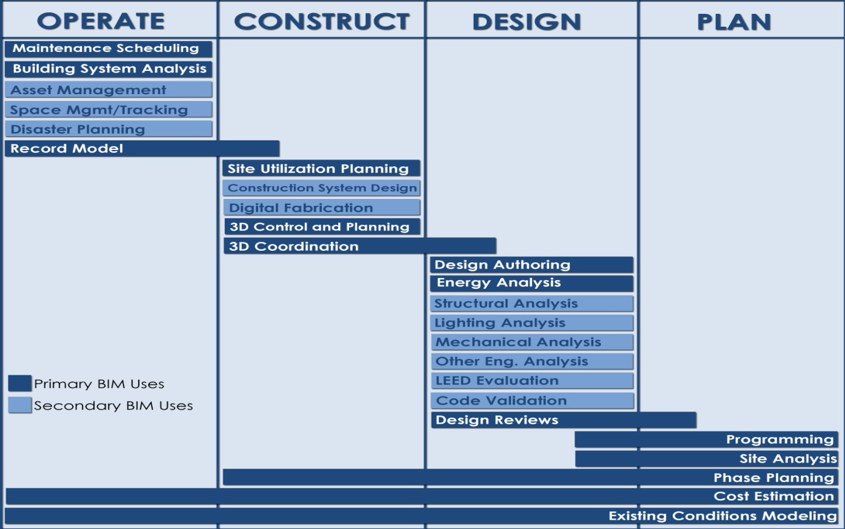
BIM Use Selection Procedure
Once the goals are defined, the project team should identify the appropriate tasks that the team would like to perform using BIM. This analysis of BIM Uses should initially focus on the desired outcomes for the overall process. Therefore, the team should begin with the Operations phase, and identify the value for each of the BIM Uses as it specifically relates to the project by providing a High, Medium or Low priority to each use. The team can then progress to each preceding project phase (Construction, Design, and Planning).
To help facilitate this BIM Use review process, a BIM Selection Worksheet has been developed. This template includes a list of the potential BIM Uses, along with fields to review the value, responsible party, capabilities, additional notes, and the decision from the team on whether to implement the BIM Use. Please reference Figure 2-4 for an example of the BIM Selection Worksheet on the example Laboratory Project.
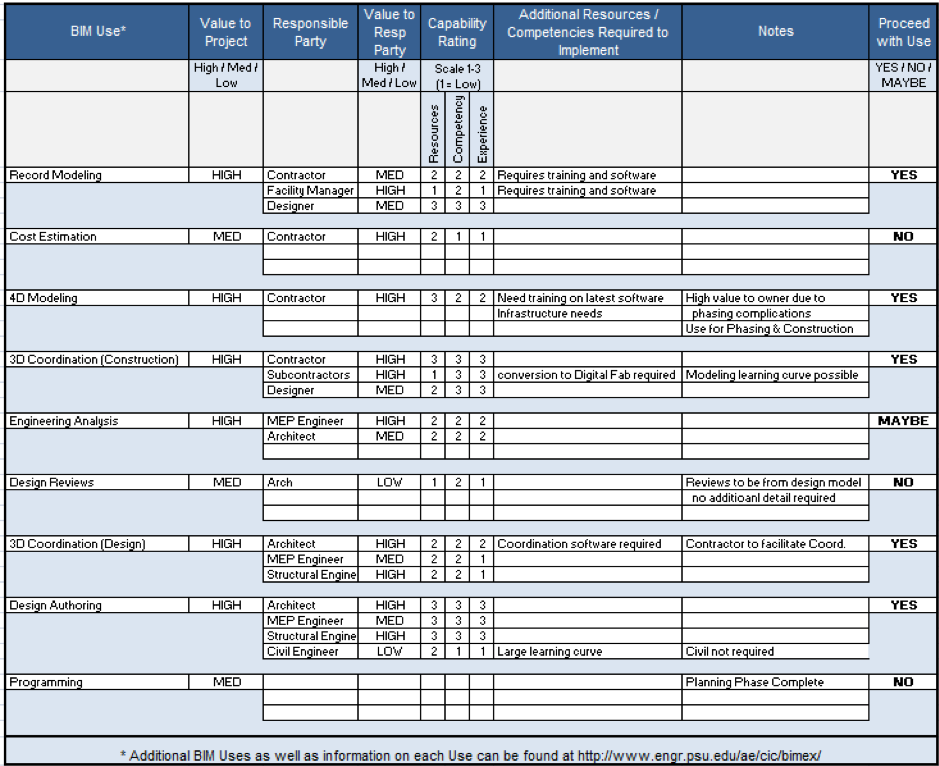
BIM Use Selection Worksheet Completion Procedure
To complete the BIM Use Selection Worksheet, the team should proceed through the following steps with key project stakeholders. (See Chapter Six for details about meeting structure.)
1. Identify the potential BIM Uses
Definitions and explanations for each BIM Use are available by project phase in Appendix B as well as the BIM Execution Planning Website. It is important that the team consider each of potential uses and consider their relationship with the project goals.
2. Identify the responsible parties for each potential BIM Use
For each BIM Use that is being considered, at least one responsible party should be identified. The responsible parties include any team members who will be involved in the use if it is performed, along with potential outside participants that may be needed to assist with the implementation. List the lead responsible party first in the spreadsheet.
3. Rate the capabilities of each party for each BIM use identified in the following categories
a. Resources – Does the organization have the resources necessary to implement the BIM Use required? Some of the general resources required include:
- Personnel – BIM Team
- Software
- Software Training
- Hardware
- IT support
b. Competency – Does the responsible party have the know-how to successfully implement the specific BIM use? To determine competency, the project team should understand the details for the BIM use and how it will be carried out on the specific project.
c. Experience – Has the responsible party performed the Use of BIM in the past? The team experience associated with each BIM Use is vital to the success of implementation.
4. Identify additional value and risk associated with each Use
The team should consider the potential value gained, as well as, additional project risk that may be incurred by proceeding with each BIM Use. These value and risk elements should be incorporated into the ‘notes’ column of the BIM Use Selection Worksheet.
5. Determine whether or not to implement each BIM Use
The team should discuss each BIM Use in detail to determine whether or not the BIM Use is appropriate for the project given its characteristics (both project and team). This will require that the team determine the potential added value or benefit to the project and then compare this potential benefit to the cost of implementation. The team will also need to consider the risk elements associated with implementing or not implementing each particular BIM Use. For example, some BIM Uses can significantly reduce overall project risk, however, they may shift risk from one party to another. In other situations, the implementation of a BIM Use may potentially add risk for a party when they successfully perform their scope of work. Once all factors are considered, the team needs to make a ‘go / no go’ decision related to each BIM Use. Also understand that as the team decides to perform several BIM Uses, others may become easier to implement because the team members can leverage existing information. For example, if the architectural design is authored in a 3D parametric modeling application, then it is less expensive to implement 3D design coordination.
Is a planning the results from the BIM Project Execution Planning Process. This document lays out how BIM will be implemented on the project as a result of the decision of the group.
A method of applying Building Information Modeling during a facility’s lifecycle to achieve one or more specific objectives.

