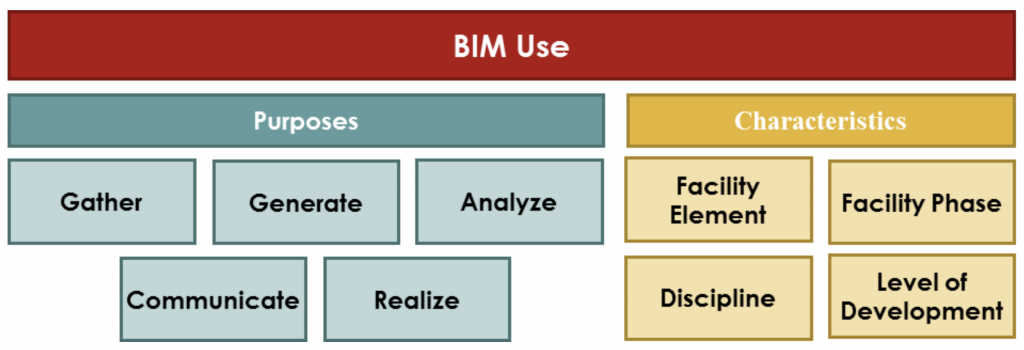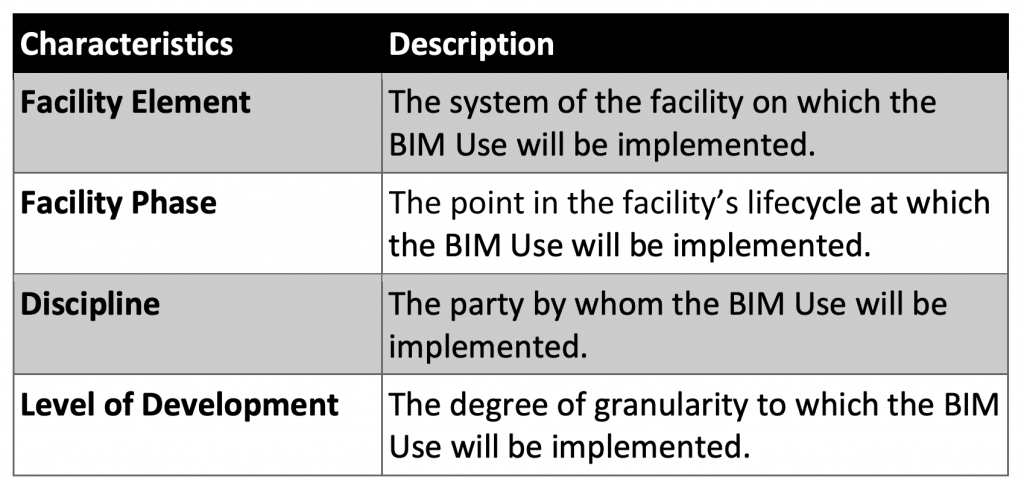1 BIM Use Classification System and Structure
Building Information Modeling (BIM) has been defined as “the act of creating an electronic model of a facility for the purpose of visualization, engineering analysis, conflict analysis, code criteria checking, cost engineering, as-built product, budgeting, and many other purposes.”[1] To foster better communication within the industry, it is important to define a consistent language to describe the focused use of BIM on a capital facility project. A BIM Use can be defined as “a method of applying Building Information Modeling during a facility’s lifecycle to achieve one or more specific objectives.”
BIM Uses can be classified primarily based on the purpose for implementing BIM throughout the life of a facility. In addition to the purpose alone, several other characteristics can be defined to properly identify and communicate a BIM Use. These purposes and characteristics (see Figure 1-1) can be defined at varying levels depending upon the level of specificity required for different applications of the Uses.

Figure 1-1: The Components of a BIM Use
The BIM Use Purpose communicates the primary objective of implementing the BIM Use. The BIM Use Purposes, shown in Figure1‑2, fall into five primary categories: gather, generate, analyze, communicate, and realize. Of these primary categories, there are numerous subcategories that further specify the purpose of the BIM Use.

Figure 1-1: The BIM Use Purposes
The BIM Use Characteristics allow a user to further define the BIM Use based on common facility and project attributes: facility element, facility phase, discipline, and Level of Development. By determining these factors, as shown in Table 1‑1, a particular BIM Use can then move to a specific approach.
Table 1-1: BIM Use Characteristics

[1]buildingSMART alliance, National Building Information Modeling Standard Version 1 – Part 1: Overview, Principles, and Methodologies (National Institute of Building Sciences, 2007).
The act of creating an electronic model of a facility for the purpose of visualization, engineering analysis, conflict analysis, code criteria checking, cost engineering, as-built product, budgeting, and many other purposes.”[1]
A method of applying Building Information Modeling during a facility’s lifecycle to achieve one or more specific objectives.
The specific objective to be achieved when applying Building Information Modeling
during a facility’s life. See section 2 for a description of each BIM Use Purpose
An element used to define the Use of BIM including its purpose and objective,
facility element, facility phase, discipline and level of development.
An Element is a major component, Assembly, or “construction entity part which, in
itself or in combination with other parts, fulfills a predominating function of the construction entity”
(ISO 12006-2).[13]
[13] OCCS Development Committee Secretariat, “OmniClass Table 21 - Elements.”
A phase is a period of time in the duration of a construction project identified by the
overall character of the construction processes which occur within it. [12]
[12] OCCS Development Committee Secretariat, “OmniClass Table 31 - Phases.”
The degree of granularity to which a model element is developed.

