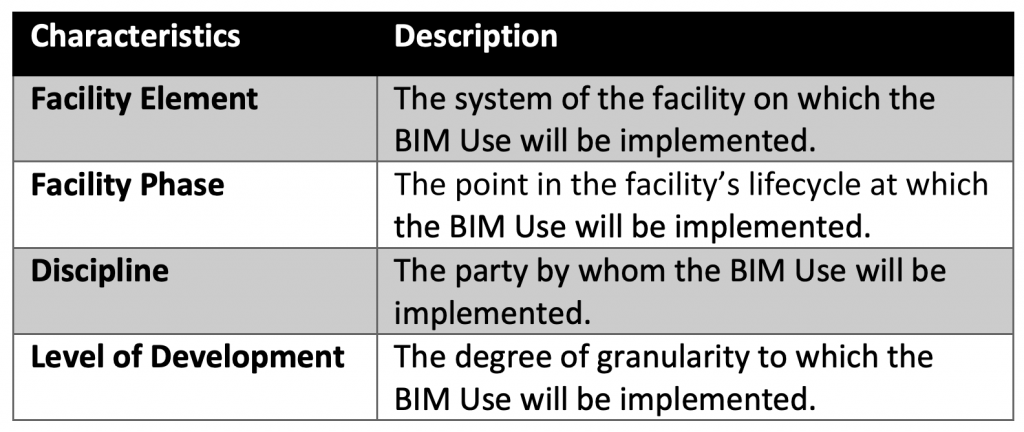3 Elaboration on the BIM Use Characteristics
BIM Use Characteristics are used to more precisely define the BIM Use beyond the purpose and objective alone. The characteristics to be defined, as shown in Table 3-1, include the facility element(s), facility phase(s), discipline(s), and level of development.
Table 3-1: BIM Use Characteristics

Adding these characteristics move the BIM Use beyond answering “why” to a more distinct description which could be used in procurement efforts. Additionally, when BIM planning, a team can communicate to all the stake holders who, what, when, and to what degree the BIM Use will be implemented. Depending on the facility’s BIM utilization, it is possible to have multiple disciplines implement multiple BIM Use purposes during multiple phases on multiple facility elements to multiple levels of development. For example, Coordination Analysis can be implemented during design and construction by the designer and contractor to a level of development 300 and 400. Therefore creating two separate instances of a BIM Use.
3.1 FACILITY ELEMENT
It is necessary to determine on which facility elements the BIM Use(s) will be executed. Based on OmniClass Table 21: Elements [5] or other applicable element breakdown structures, the team can determine which facility elements are part of the BIM use. For example, the team may determine that it only necessary to develop a schedule visualization of the substructure and superstructure and not the systems of the facility. The top level of this table include: 01) Substructure, 02) Shell, 03) Interiors, 04) Services, 05) Equipment and Furnishings, 06) Special Construction and Demolition, and 07) Sitework.
3.2 FACILITY PHASE
After determining the discipline, the planning team should determine during which facility phase they will be implementing the BIM Use. Facility phase designation often results in multiple BIM uses and multiple disciplines. For example, the design team may be responsible for coordination analysis during the design phase and the construction team may be responsible for the coordination analysis during the construction phase. If project team does not have phase predetermined, it is suggest that the team use OmniClass Table 31: Phases [6] to designate phases: These current phases within this table include: 10) Inception Phase, 20) Conceptualization Phase, 30) Criteria Definition Phase, 40) Design Phase, 50) Coordination Phase, 60) Implementation Phase, 70) Handover Phase, 80) Operations Phase, 90) Closure Phase.
3.3 DISCIPLINE
The discipline is also synonymous with the responsible party for the BIM Use. OmniClass Table 33: Disciplines [7] presents standard disciplines. These disciplines could also correspond with the various project roles. At a top level, the disciplines currently in this table include planning, design, investigation, project management, construction, facility use, and support. While the primary discipline may be identified, this does not preclude other disciplines from being responsible for part of the BIM Use. Additionally it is possible to have multiple disciplines responsible for the BIM Use. This would then make for separate BIM Uses.
3.4 LEVEL OF DEVELOPMENT
For each of the BIM Uses, the level of development should be identified in order to maximize the benefit from the BIM Use. The Level of Development describes the level of detail / granularity to which a Model Element is developed. AIA / BIMForum has recently released a major revision to the level of development specification. This revision further specifies level of development for specific elements of the facility. Table 3-2 shows a description of the Level of Development definitions.
Table 3-2: Fundamental LOD Definitions [8]

[5] OCCS Development Committee Secretariat, “OmniClass Table 21 – Elements,” May 16, 2012, http://www.omniclass.org/.
[6] OCCS Development Committee Secretariat, “OmniClass Table 31 – Phases,” October 31, 2012, http://www.omniclass.org/.
[7] OCCS Development Committee Secretariat, “OmniClass: Table 33 – Disciplines” (OmniClass Secretariat, October 30, 2012), http://www.omniclass.org/pdf.asp?id=11&table=Table%2033.
[8] BIMForum, “2013 Level of Development Specification” (AIA / AGC, August 22, 2013), http://bimforum.org/wpcontent/uploads/2013/08/2013-LOD-Specification.pdf.
Every participant contracted to work on a project. This may include the owner, designer,
contractor, and subcontractor.

