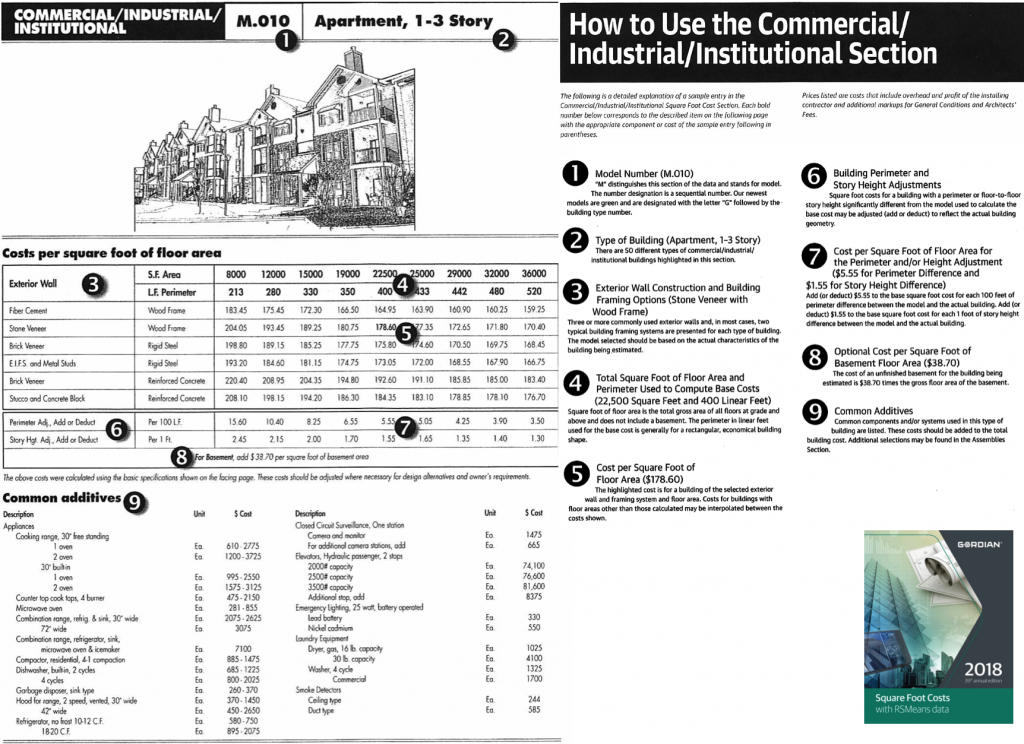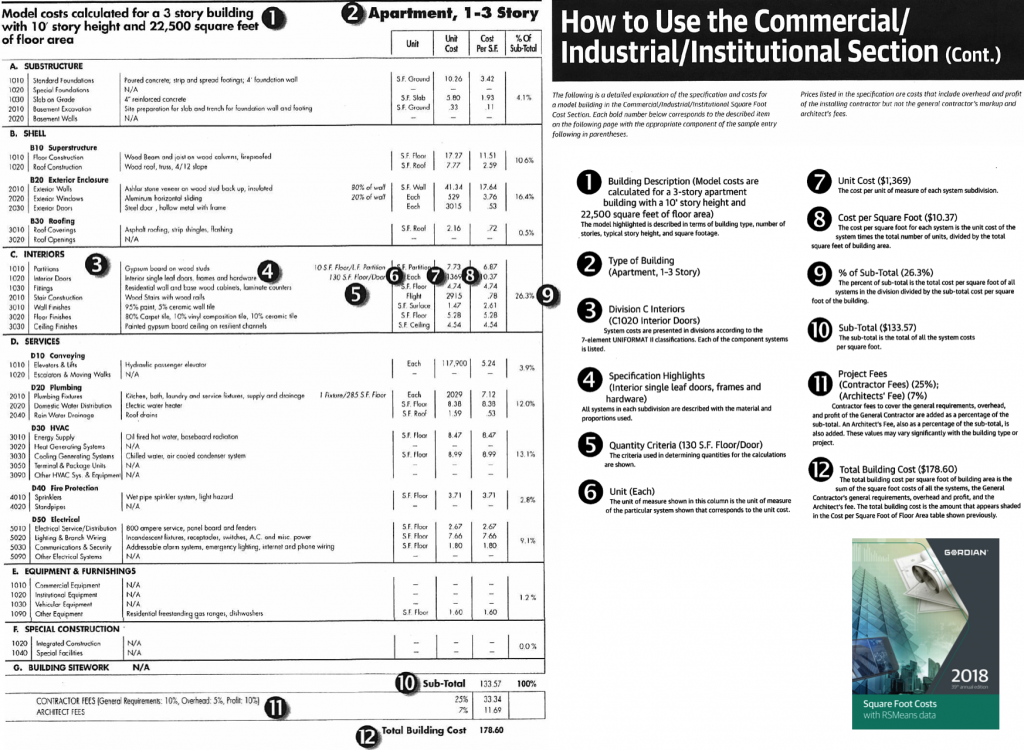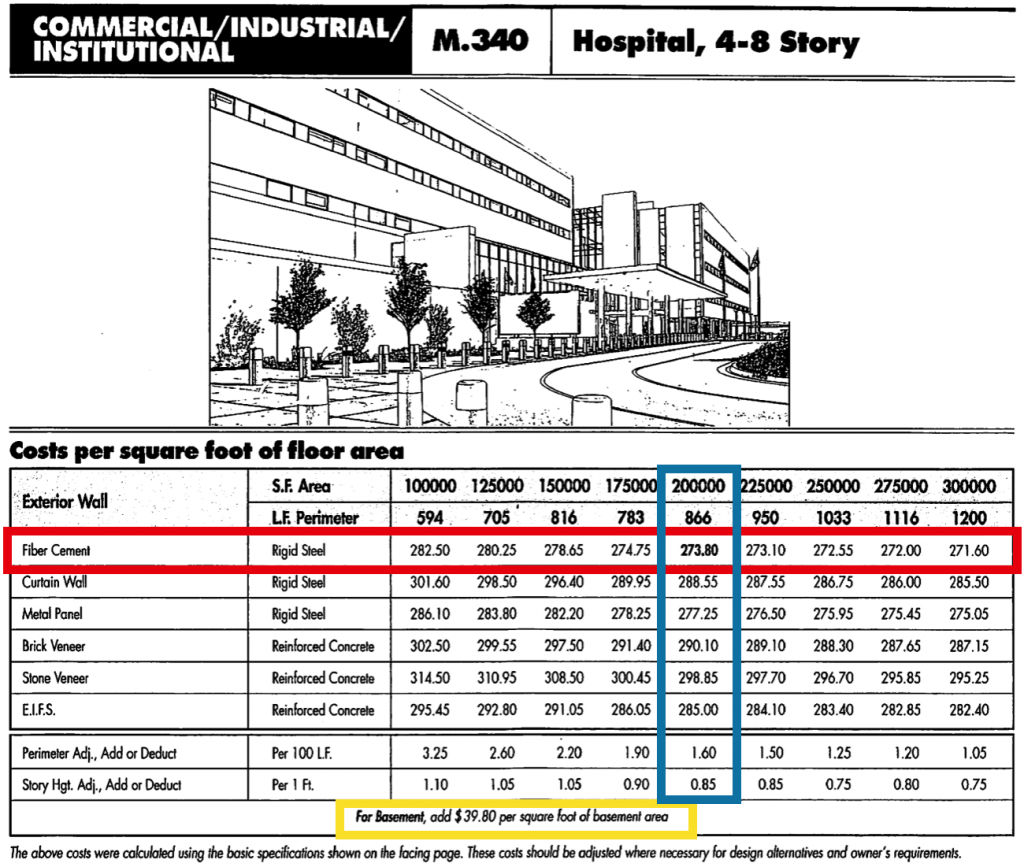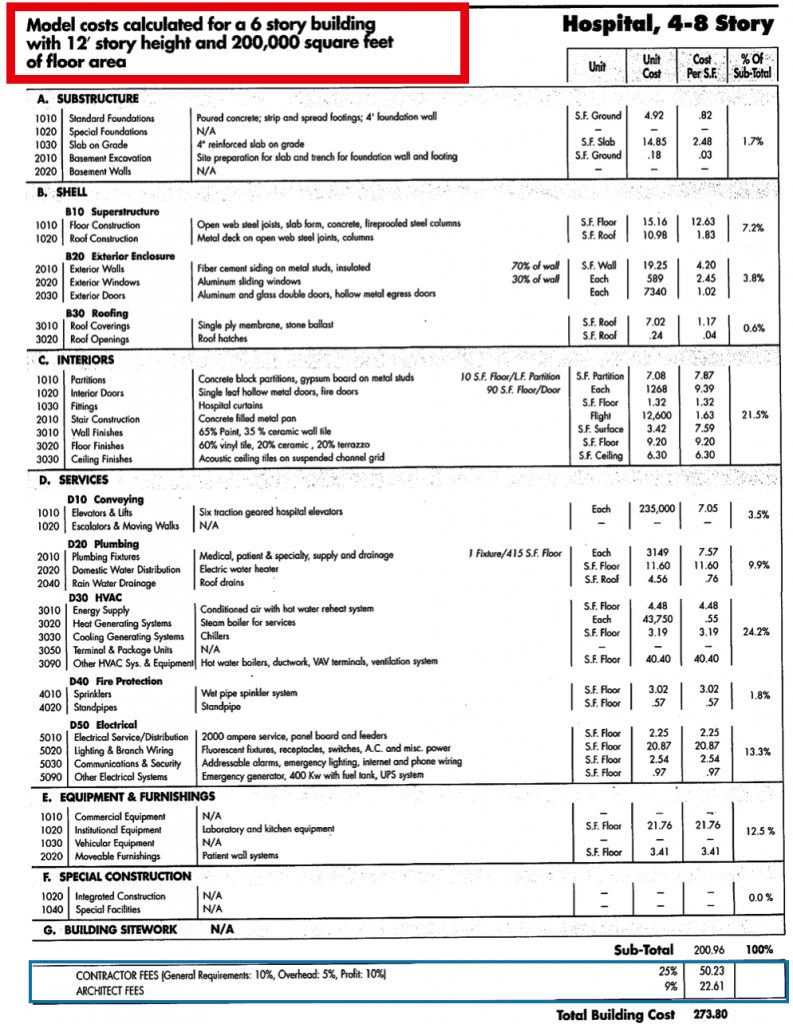7 Chapter 7: Modeled Square Foot (SF) Cost Estimating
Learning Objectives
After reading this chapter, you should be able to:
- Describe the benefits and limitations of the Modeled Square Foot (SF) estimating approach
- Develop a Modeled Square Foot estimate for a building project
- Identify the appropriate locations to find the R.S. Means cost data tables used for Modeled Square Foot estimates
Introduction
As additional details are known about a building, a project team can develop a Modeled Square Foot estimate based upon previously composed model projects that have been developed by RS Means. This is defined within the RS Data as the Modeled Square Foot method. This method focuses on identifying the building type, and a small number of core building parameters (exterior facade and structural system) to define an estimated cost per square foot. Additions can then be included within the estimate.
The descriptions contained in Figures 7-1 and 7-2 show a description of the content contained on the 2 pages for each building type that are contained in the Square Foot Estimating Guide. These descriptions are referenced from the beginning of the estimating Guide. This Guide is simply composed of a series of Square Foot pages per building type. The initial part of the Guide is for Residential buildings (houses), and the latter section is for Commercial buildings. There are also some assemblies included toward the end of the guide, along with other tables and information.


A square foot estimate can be performed at the early stages of a project, for example, during schematic design. To perform the estimate, you will need to have as a minimum an approximate footprint for the building, an understanding of the type of structural system, a proposed facade type, and an estimated floor to floor height. If you do not know any of these items, you could still develop an estimate using various assumptions.
The Modeled SF Estimating approach is very different from the ROM Estimating approach described in the previous chapter. The Modeled SF Estimating approach is taking more detailed building assemblies, e.g., structural system elements, mechanical system elements, etc., and building a ‘model’ estimate for a fictitious building that would be similar to the facility type. RS Means leverages average assembly components when designing these model buildings, but the estimating sheets are not based upon an actual building. In this way, they can build many modeled buildings making various assumptions in overall facility size and the quantity of perimeter. The perimeter length is particularly important in this form of estimating since larger amounts of perimeter per gross square footage of the building will cause the building to be more expensive since the facade is an expensive element within a building. This method can also account for variations in floor height since increasing floor height will increase overall building cost due to extra vertical elements (e.g., plumbing, structure, elevator, etc.) along with larger amounts of the facade.
In contrast, the Rough Order of Magnitude (ROM) method presented in the previous chapter is based upon Reported Square Foot costs from a data set of many previous building projects. The Reported Square Foot method that we used for the ROM estimates simply uses average building costs across the dataset. The average costs are not calculated from any detailed characteristics or system types within the building. Therefore, the Modeled SF Estimating approach can be much more accurate than the previous ROM approach.
Figures 7-3 and 7-4 include a sample of the two pages for one of the building types. In particular, these pages provide a description of a 4-8 Story Hosptial. You will notice that the building type has a reference number, which is M.340. These reference numbers help RS Means keep track of the data that they compile, and also allow users to refer back to the assumed data. You will notice that almost all elements of data reported in the Gardian guides (based upon RS Means data) have some form of the reference number, whether it is a building, a system within a building, a component, or a construction crew type.
Figure 7-3 is highlighting, in the Blue box, the base unit cost for a typical 4-8 story hospital that is 200,000 square feet (SF). Note that the base building cost is initially pulled from the data table from the overall square footage of the entire building. You do not want to select the base cost from the linear feet of the perimeter, but instead, modify for the perimeter of the building after you have identified the base building cost from the square foot area. The table includes various exterior wall types, and some buildings also include alternative structural systems. In our example, if the hospital is 200,000 sf and has a fiber cement facade, then the projected cost for the building will be $273.80 per square foot. This number would then need to be modified for the linear feet of the perimeter with an average linear feet of perimeter in our example being 866 LF (see the second number in the Blue column). The cost would also need to be modified for story height, location, time and other quality / scope related items. If there is a basement in the facility, there is a different number provided within the Gardian guides, which is highlighted in the yellow box. A step by step procedure for developing a SF cost estimate is included in the next section.


It is important to note that the Modeled SF Estimating approach includes the cost of all of the assemblies used in the building (see Figure 7-4 which shows the assemblies for the one highlighted model building), and it also includes the overall contractor fees and architects fees. These are included on the bottom of the 2nd page (see Figure 7-4). You can also modify your estimate with common additions that are listed on the first page of each of the modeled facilities (see area ‘9’ of Figure 7-1). These common additions ae included for each facility type.
Steps to Develop a Modeled Square Foot Estimate:
1. Find the Correct (or closest) Model in the Square Foot Estimating Manual
The Gardian Square Foot Estimating Manual contains many different types of buildings, but certainly not all types of buildings. In particular, if you have an unusual building type, or a mixed-use facility (e.g., 3 stories of parking, 2 stories of retail, 5 stories of office and 5 stories of hotel), then you will not be able to find an exact match for your building type. Therefore, you may need to leverage several different model types, and then average, or weighted average, the building types in order to approximate either a cost per square foot for the entire building, or a cost per square foot for the sections of the building.
2. Perform Quantity Takeoffs
To complete a SF estimate, you will need to calculate the SF per floor for the buildings, along with calculating the linear foot of perimeter for a typical floor. In addition, you will need to calculate the overall SF of the building, by adding up the SF for each floor. If there are duplicate floor layouts, this can be easily performed by multiplying the floor area by the number of floors in the building. Additionally, you will need to know the overall average estimated floor to floor height.
3. Identify the Cost per Square Foot for the building
By using the main table within the estimating manual (see Figure 7-3 for example), identify the cost per SF of the building based upon the total building SF (top row) and the structural system/facade type (left column). Make sure that you use the total SF to identify the unit cost. You will use the LF of Perimeter in a later step. If the exact SF is not identified as a column in the table, you can interpolate between the lower and higher SF cost columns to calculate the overall cost per SF.
4. Adjust the Cost per SF to consider LF of Perimeter Wall and Story Height
After identifying a base cost per square foot, you can modify the cost per square foot to account for higher or lower overall amounts of the perimeter wall and the cost of additional (or reduced) floor height. To adjust for the perimeter wall, you will first identify the estimated quantity of LF given the column that you used for your SF of building. In the example in Figure 7-3, if you have a building of 200,000 SF, you would expect 866 LF of perimeter wall. If the actual LF is higher than 866, then the building will cost more per SF due to the additional cost of the facade. Therefore, you can calculate the additional cost by looking at the adjustment factor in the next to the bottom row in the table. For our example, this shows that there is an additional $1.60 per SF for every additional 100 LF of perimeter. By using this ratio, you can easily calculate the adjustment factor.
You will also need to adjust the cost per base SF by the overall story height. If you look on Page 2 for any model, you will find the typical floor to floor (or Story) height. In Figure 7-4, you can see this typical story height for our example of 12′. By referencing the adjustment factor in the bottom row of the table, you will see that each additional 1′ of story height will add (or reduce) $0.85 per SF of building area.
5. Calculate the Total Base Cost
After modifying the cost per SF for the perimeter and story height, then the total base cost can be estmated by multiplying the cost per SF by the total SF for the building.
6. Calculate the Additional Basement Cost
The cost per SF of basement area is identified in the estimating table, at the bottom of the table (see the yellow box in Figure 7-3. To calculate the basement cost, multiply the cost per SF of basement area by the takeoff quantity for the basement. This value can then be added to the Total Base Cost.
7. Identify any Common Additions
On the first page for each model, there is a list of potential common additions (see section 9 on Figure 7-1 for example). These common additions can include items such as furnishings/appliances, elevators, etc. These additional items would be added to the total cost after calculating the estimated total cost.
8. Modify for Time and Location
You will need to modify the overall cost for both time and location, similar to the previous methods. See the previous chapters for additional details. Just a reminder that the overall Building Cost Index (BCI) or Construction Cost Index (CCI) for an estimating manual is taken as the January BCI or CCI for the year on the cover of the manual.
9. Add Additional Items
Based upon the purpose of the estimate, you may add other items to the estimated value. These could include an overall contingency for unforeseen items, land costs if purchasing the land, excavation and sitework costs, permitting fees, and financing costs for construction loans. It is important to note that the fees for the contractor and the fees for the design are incorporated into the SF estimating approach (see the blue box in Figure 7-4). It may also be beneficial to present the number as a range (e.g., $2,000,000 +/- 15%) and it is also helpful to round the final number, at least to the closest $1,000 depending upon the value and audience. It can be confusing if the number looks too precise when it remains an approximate amount for the project.
Review Questions
- A Modeled Square Foot Estimate is typically more accurate than the Reported Square Foot cost approach used for ROM estimates. (True / False)
- The Modeled Square Foot Estimating approach can account for different facade and structural systems types. (True / False)
- After calculating the modeled square foot cost estimate from the modified SF cost and project area using the Gardian Square Foot Cost Guide, the total value will need to be modified to account for the project location and the timing of construction. (True / False)
- The Modeled Square Foot Cost estimates from the Gardian manual includes the designer fees. (True / False)
A modeled square foot estimate, or sometimes simply referred to as a square foot estimate, uses several building characteristics related to important building systems to construct a model building cost per square foot of area. The estimate can account for varying structural systems, facade systems, perimeter quantity, and other project add-ons. The method used in this class will be from the Guardian Square Foot Estimating Guide.
An estimating approach that provides a rough estimated construction cost. In this course, we will use the Reported Square Foot estimating approach within the Guardian cost estimating guide for performing a Rough Order of Magnitude estimate. Note that project team members may have their own databases of previous construction costs that would allow them to perform the ROM estimates with historical cost information.

