9 Chapter 9: Unit Price Cost Estimating
Learning Objectives
After reading this chapter, you should be able to:
- Describe the benefits and limitations of the unit cost estimating approach
- Develop a unit cost estimate for a portion of a building project
- Identify the detailed cost components within a unit price estimate, and how these cost elements are calculated
As the detailed information is developed within the construction documents phase of a project, the project team can develop detailed cost estimates using the Unit Price estimating approach. The Unit Price estimating approach is focused on identifying a cost for the materials, equipment, and labor for each of the components within a building. This requires an estimator to perform a detailed takeoff of all scopes of work.
Unit Price estimates for commercial building projects are typically organized by the CSI MaterFormat categories (see Fig. 9-1 for CSI MasterFormat 2016 Version categories). The detailed CSI Materformat breakdown can be found at https://www.edmca.com/media/35207/masterformat-2016.pdf. In this class, we will use the RS Means data for identifying the cost for each of the items within the estimate, but it is important to realize that construction companies will frequently use their own historical cost information for estimating each item. To be successful at using their historical information, they need to make sure that they are accurately tracking their costs on projects, and placing them in a database that can be easily searched and retrieved.
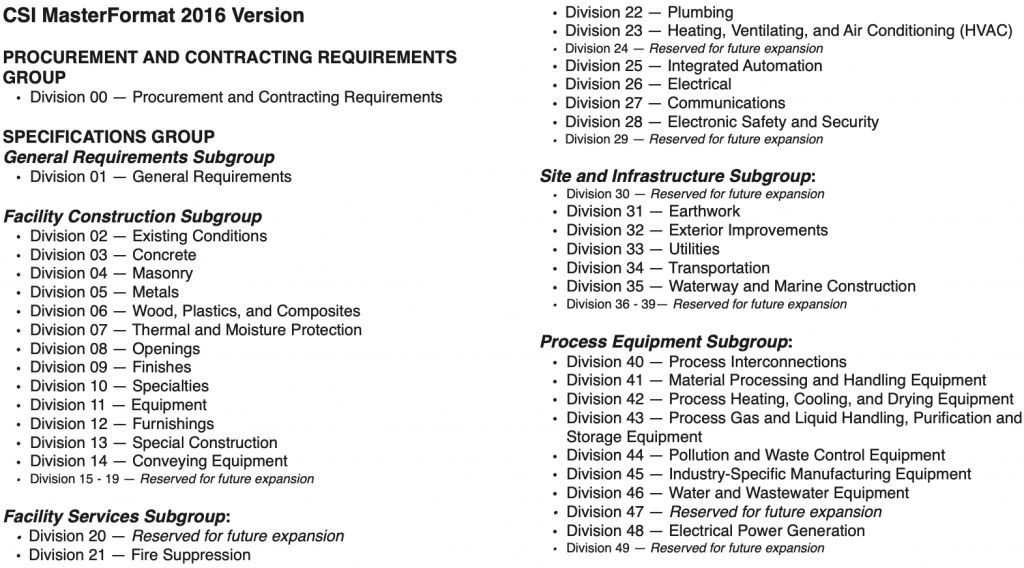
If you do not have your own historical cost database, then the next best approach is to use cost data contained within published cost guides. For our estimating exercises, we will be using the Gordian Construction Cost Estimating Guide with RS Means Data. Examples of the information published in this Guide are shown in Figures 9-2 and 9-3. To develop a cost estimate for an item, you should first identify the unit of measure for the item. Then, a detailed takeoff will be performed to identify the quantity of the item within the project. After performing the takeoff, the item can be estimated. You’ll notice that the Guide provides a summary for both ‘Bare Costs’ and ‘Total Including Overhead and Profit’. The bare costs can be used in an estimate where the estimator incorporates a separate, specific overhead estimate and actual projected profits.
After identifying and compiling quantity and cost data for each of the individual items, these items can be combined into the final estimate. An example of compiling the estimate is included in Figures 9-4 and 9-5.
Please reference the course slides to see additional details regarding the Unit Price estimating approach.
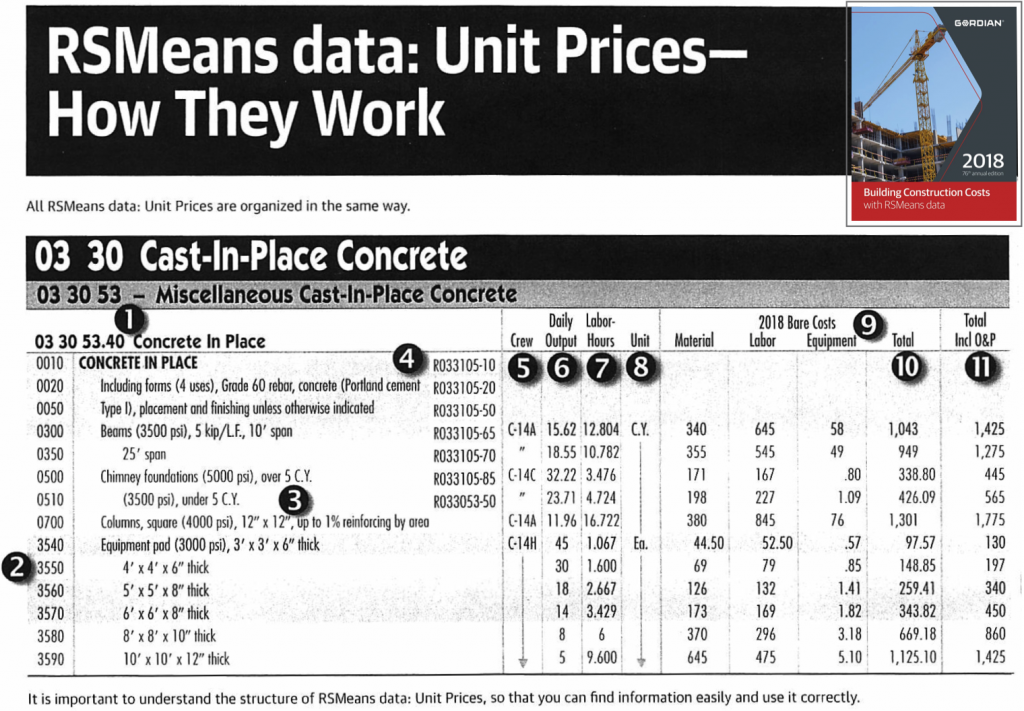
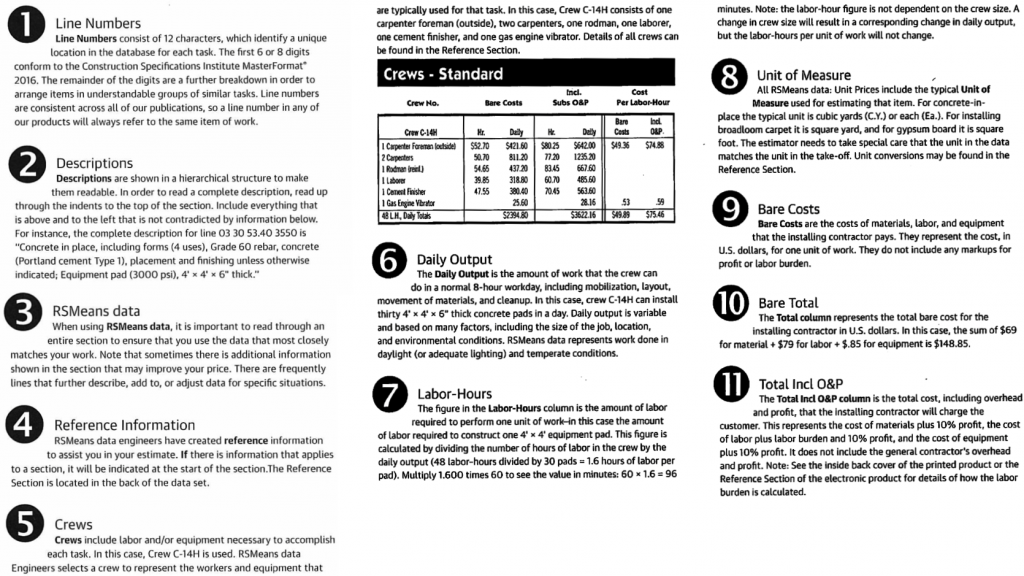
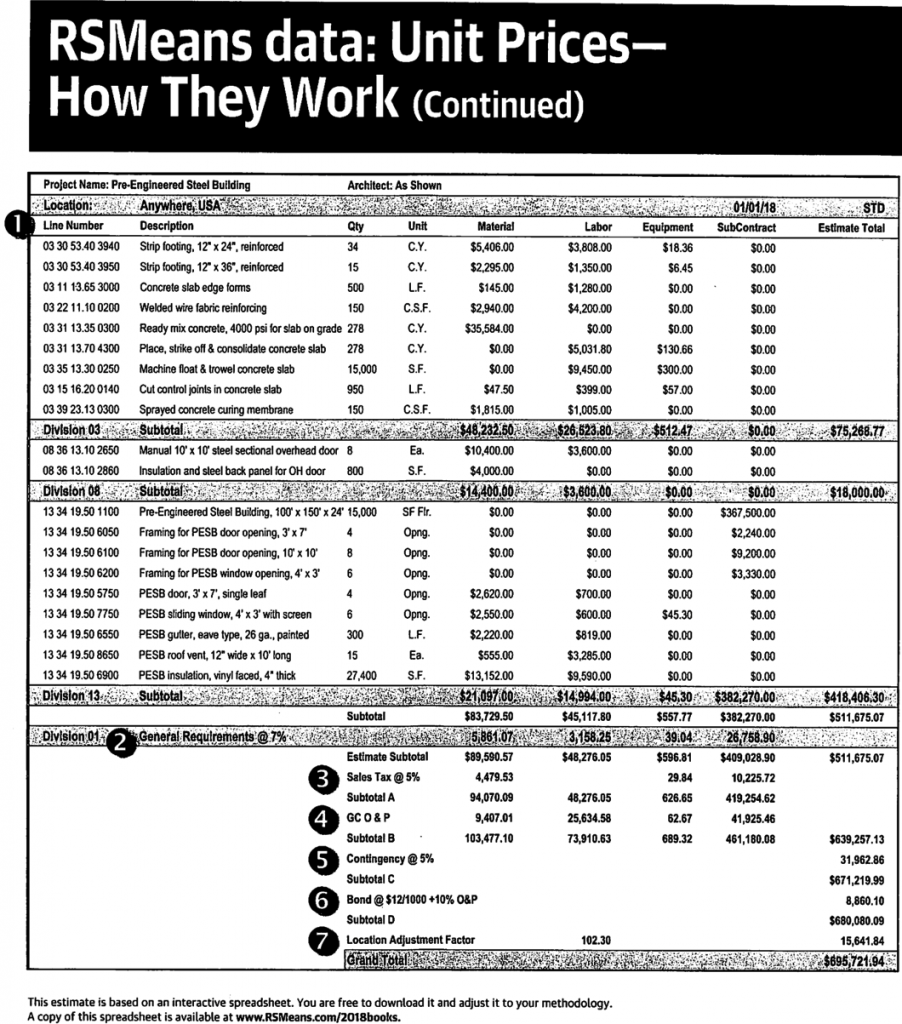
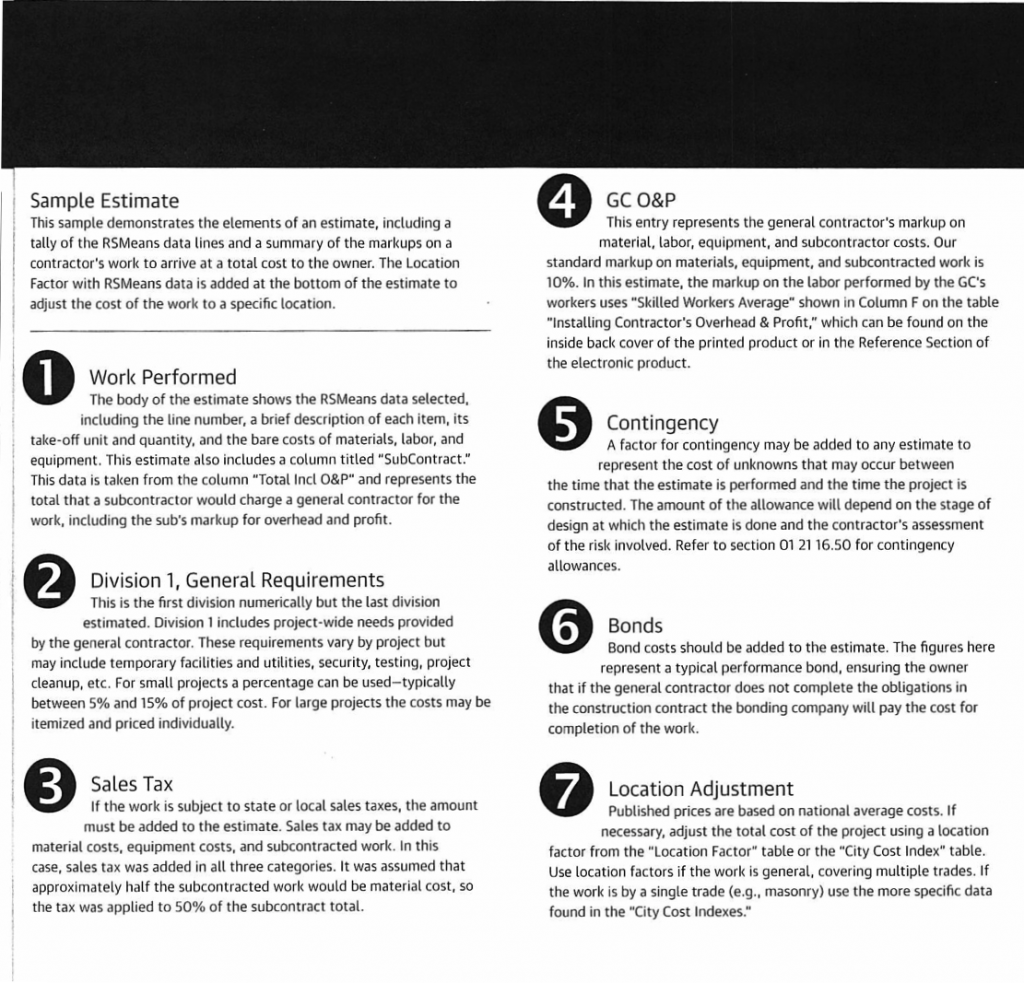
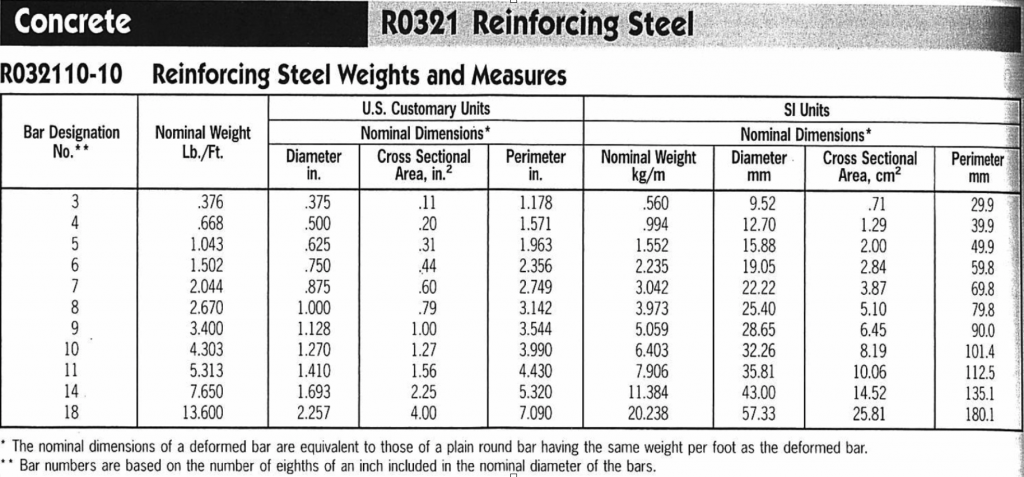
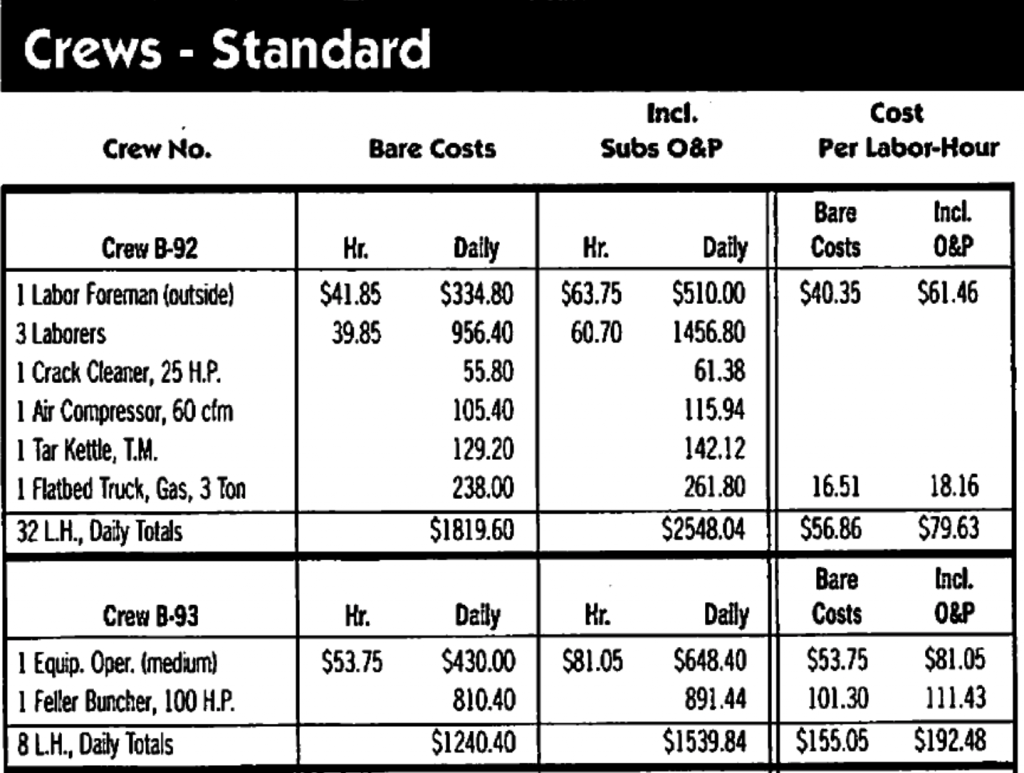
Review Questions

