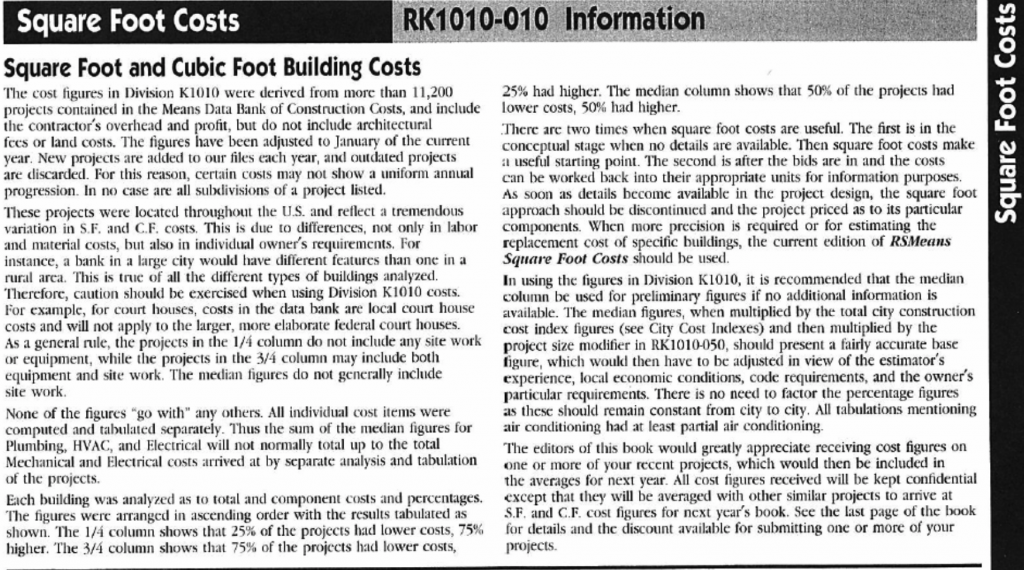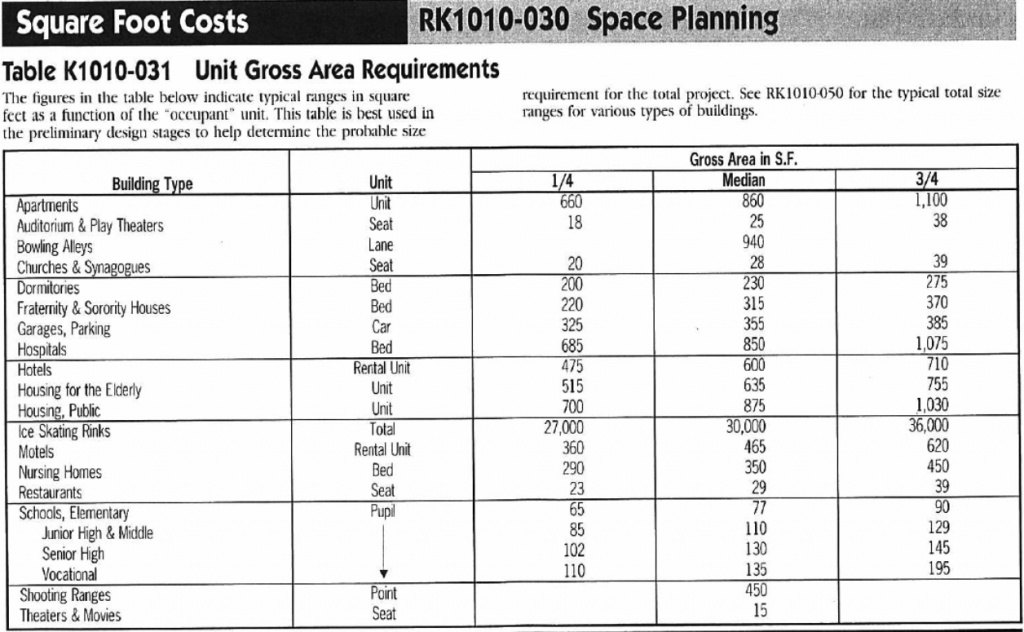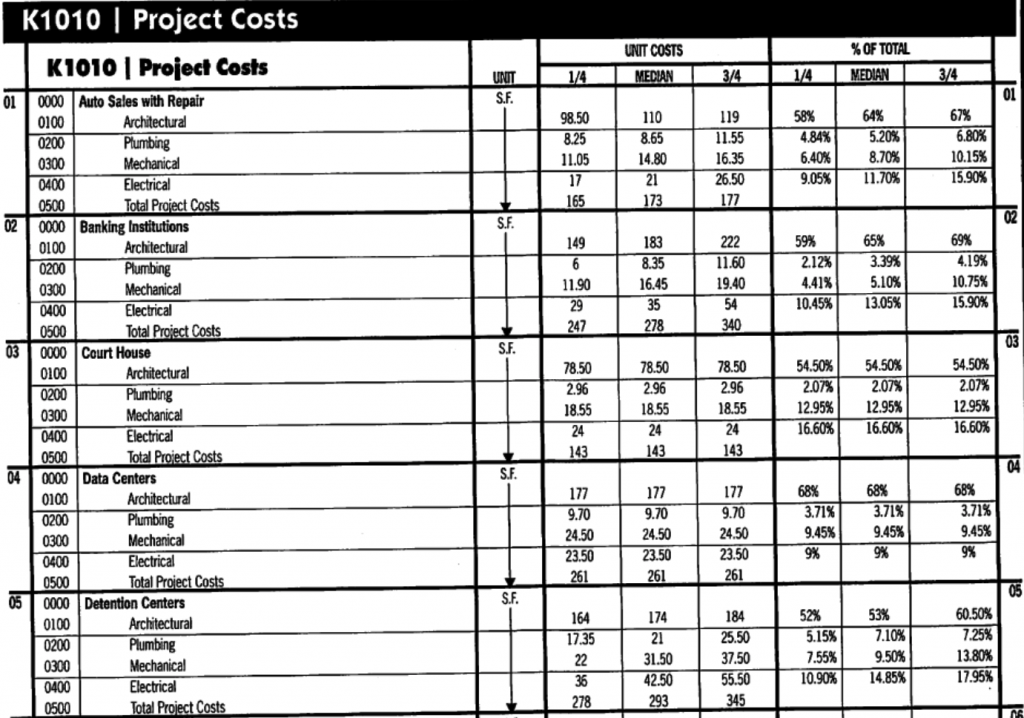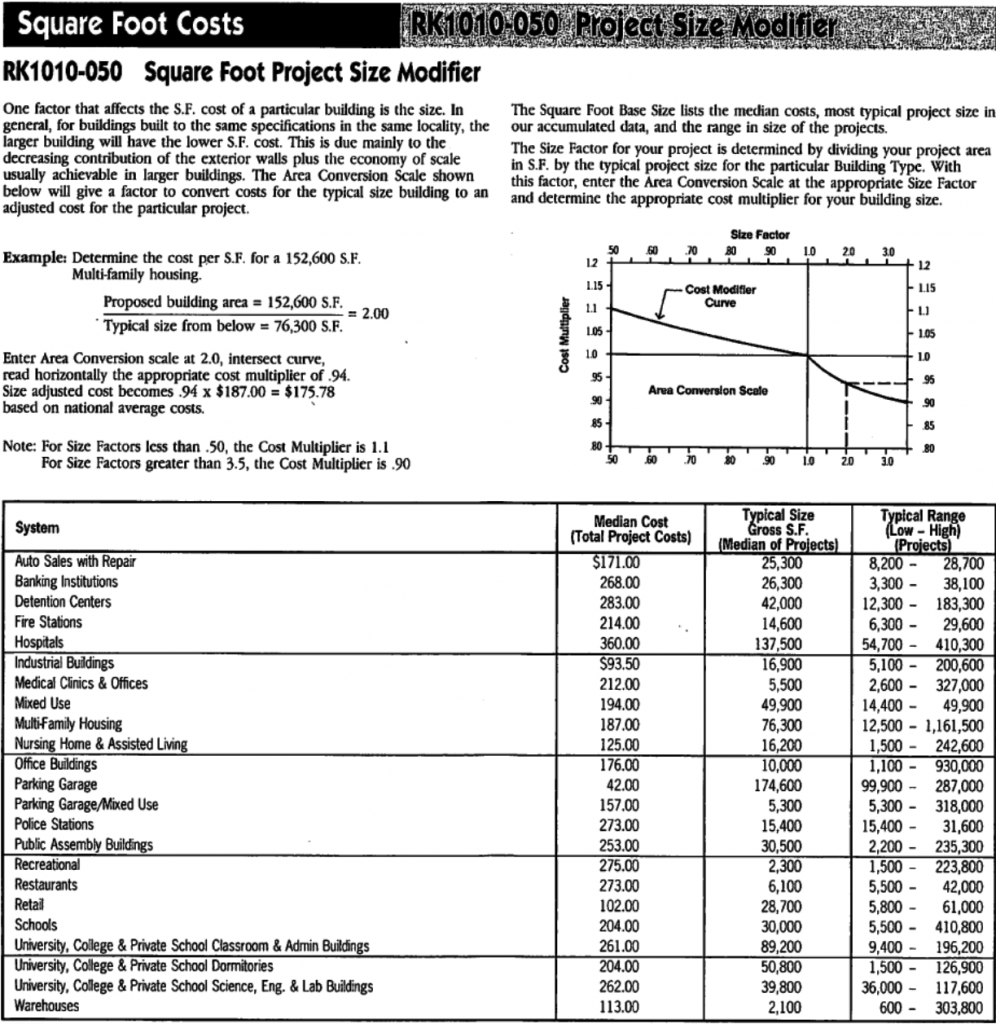6 Rough Order of Magnitude (ROM) Cost Estimating
Learning Objectives
After reading this chapter, you should be able to:
- Understand the benefits and limitations of the ROM estimating approach
- Develop a Rough Order of Magnitude estimate for a building project
- Perform cost estimate translations considering time factors and location factors
- Identify the appropriate locations to find the R.S. Means cost data tables used for ROM estimates
Introduction
At the earliest stages of a project, an owner or developer will seek a general cost estimate for a facility. At this early stage, they may not have much information about a building. They may only know general information about the use of the facility, or know the general size of the building. At this earliest stage, there is a possibility to develop cost estimates based upon statistical data from the cost of buildings of a similar type. If a contractor builds a large quantity of a particular type of building in the location of a future building, they may be able to provide valuable insight into the cost of similar buildings in the area. Without this type of insight, cost guides, such as RS Means, provide a method, based upon statistical averages and deviations, to calculate a very rough cost estimate for a facility simply based upon a future use or size projection.
The Rough Order of Magnitude (ROM) estimating approach is used at the earliest stages of the project, and could also be sometimes referred to as a ‘napkin’ estimate since you could write it on a napkin while having lunch with a client. These estimates can be valuable to an owner or developer since they gain a relative scale of the costs which can be very valuable for determining the overall economic feasibility of a project. They can also provide insights into the impact of various levels of quality that they may be able to develop for a given budget.
Performing a Rough Order of Magnitude (ROM) Estimate with RS Means Data
The tables and information for performing a ROM estimate with RS Means cost data are included in a section toward the end of the Assemblies Estimating Guide. The title used for these data tables within RS Means Guides is ‘Square Foot Estimate’ which can be misleading since the values are calculated in a significantly different manner than the Modeled Square Foot Estimates that will be included in the next chapter. The tables, simply several pages of data, provide statistical average cost data for each type of facility with a distribution showing the 1/4 (25%) of project cost and the 3/4 (75%) of the project cost. With the average, 1/4 and 3/4 values, you can then develop an estimated cost per square foot for a facility based upon the expected level of quality and difficulty in construction. A detailed description of the values and how they are calculated is included in Figure 6-1 from the Assemblies Cost Guide.

To perform the estimate, you can either have an approximate footprint or size (square foot) for the building, or you may know the programmatic use of the facility along with a key use quantity, e.g., number of cars for a parking garage, number of beds for a nursing home. If you only know the programmatic units, you can easily convert these units to an approximate square foot value leveraging the Space Planning table provided in RS Means (see Figure 6-2).

RS Means also publishes a table that includes the estimated cost per square foot for many types of facilities. A sample is shown in Figure 6-3. After defining the appropriate level of quality, you can identify an approximate cost per square foot for the building. Once you know the estimated square foot, and an approximate square foot value, you will then be able to modify the cost per square foot based upon the overall size of the facility relative to the average facility size for the data within RS Means. This Size Modifier is important since the cost per unit (square foot) of a building will vary based upon the size of the building. Larger buildings have a lower cost per square foot than smaller buildings due to the crews learning the construction methods and being more productive, along with the ability to get lower material costs due to quantities purchased. In addition, there is less overhead per unit of cost, and there is typically a lower amount of facade per floor area which reduces costs. Due to all of these factors, the unit (per square foot) cost for a larger building is lower, even though the absolute cost of the building will be higher than a smaller building.

To account for this in the ROM estimate, you need to calculate a cost modifier by comparing the estimated size of the planned building to the average size published for the RS Means facility type. This ratio of relative sizes can then be used within the Size Multiplier graph to identify a multiplier for the estimated value (see Figure 6-4).

What is Included in the ROM Values?
The ROM estimate is simply a statistically averaged cost with some distributions for a particular type of building in the RS Means’ dataset. The data is for the total construction cost. Therefore, the ROM estimated value does NOT include the designer fee for the project. It also excludes the typical items that are excluded from all RS Means cost data, e.g., land and financing costs. It does include the contractor’s general conditions and fee since these values are contained within the total construction cost values.
Please reference the course slides to see additional details regarding the Rough Order of Magnitude estimating approach.
Steps to Develop a Rough Order of Magnitude (ROM) Estimate
The following are the steps to develop a ROM estimate by using the Gordian estimating manual with the actual square foot cost data from RS Means.
1. Identify the Project Size
As previously discussed, the project size may be determined from an approximate building footprint if one exists, or you can calculate the approximate size by using the Space Planning Table in the Gordian manual (see Figure 6-2). This table includes approximate sizes for different building types based upon a unit of measure.
2. Identify the Square Foot Unit Cost
Using the Project Costs table in the Gordian guide (see Figure 6-3), identify the estimated cost per square foot for the project. You can select the median costs, or the 1/4 or 3/4 cost values, based upon the projected level of quality for the project.
3. Modify the Cost per Square Foot to Account for Project Size
Use the project size modifier graph and tables (see Figure 6-4) to identify the cost multiplier. See Figure 6-4 and the description earlier in this chapter for details regarding this calculation. After identifying the Cost Modifier from the graph, you will then calculate a modified cost per square foot for the building by simply multiplying the Square Foot Unit Cost from Step 2 by the Cost Modifier.
4. Calculate the Building Cost
The overall building cost estimate can be calculated by multiplying the cost per square foot by the estimated square foot quantity in Step 1. It is important to note that this estimated value is for an average location in the United States with a construction time of January of the year of the Gordian cost guide.
5. Modify the Building Cost for Time and Location Factors
The estimated cost should be modified for the time of construction and the location. This is performed by calculating a time multiplier and a location multiplier. Mathematically, it does not matter whether you modify for time or location first, but it is important to modify for both of them. More details regarding the time multiplier and location multiplier can be found in Chapter 5 and in our class presentations.
6. Make Additional Modifications if Appropriate
There are many other items that you may include in the ROM. The ROM calculation using the Gordian approach does not include design fees, so if a design and construction cost estimate is required, you can add approximate design fees. The estimate will also not include land and financing costs. These could be added depending upon the purpose of the estimate.
Review Questions

