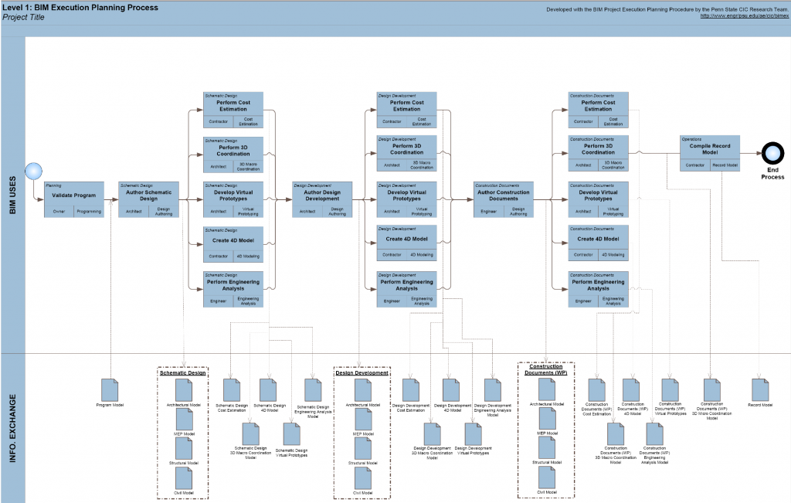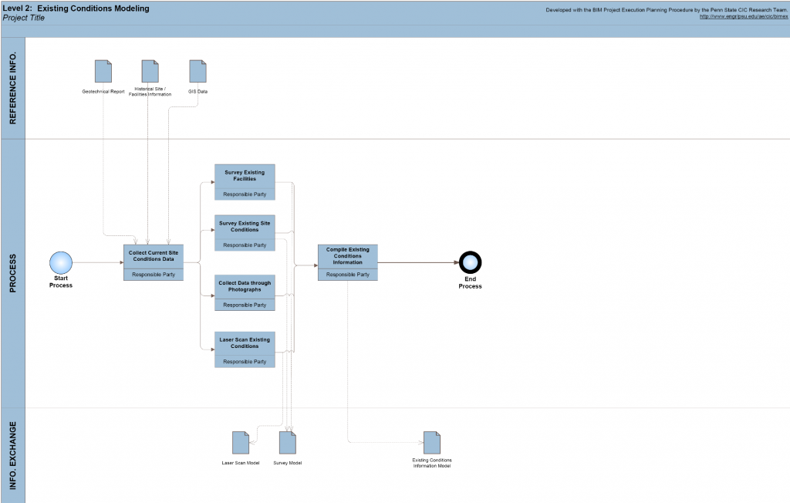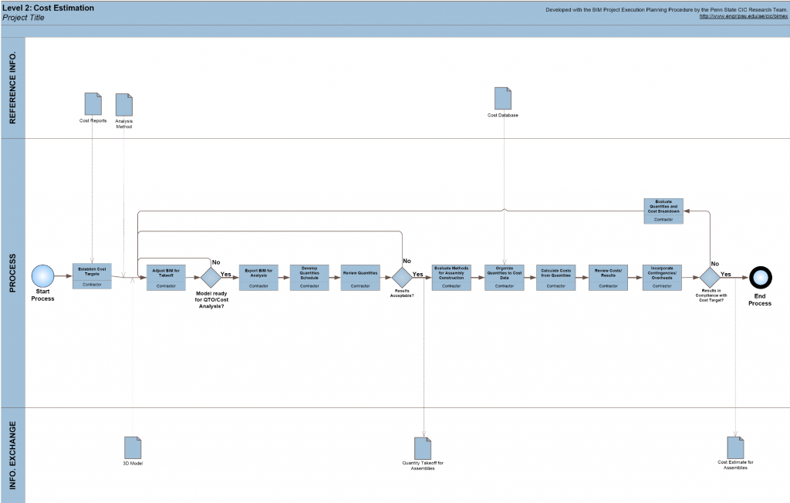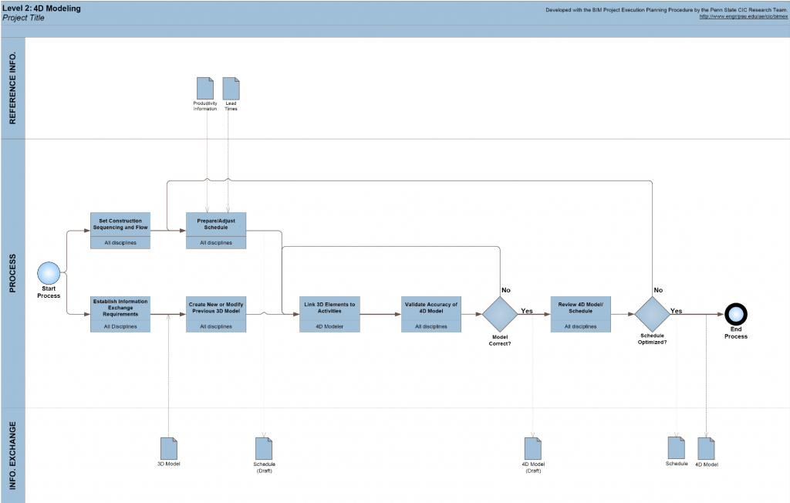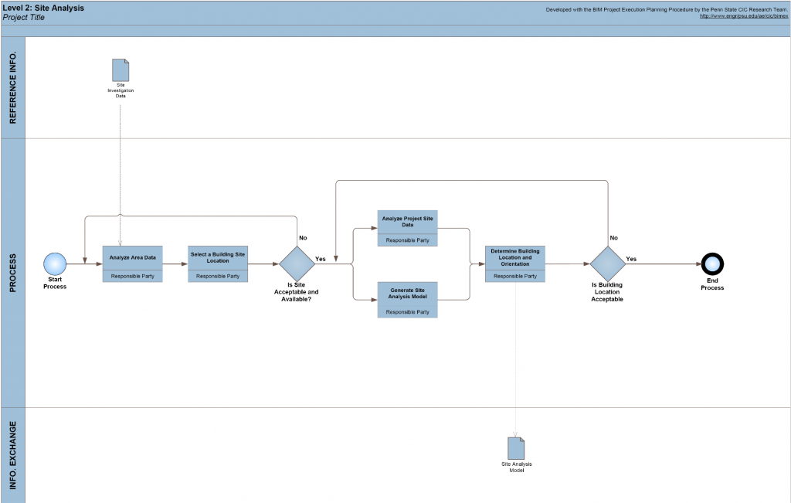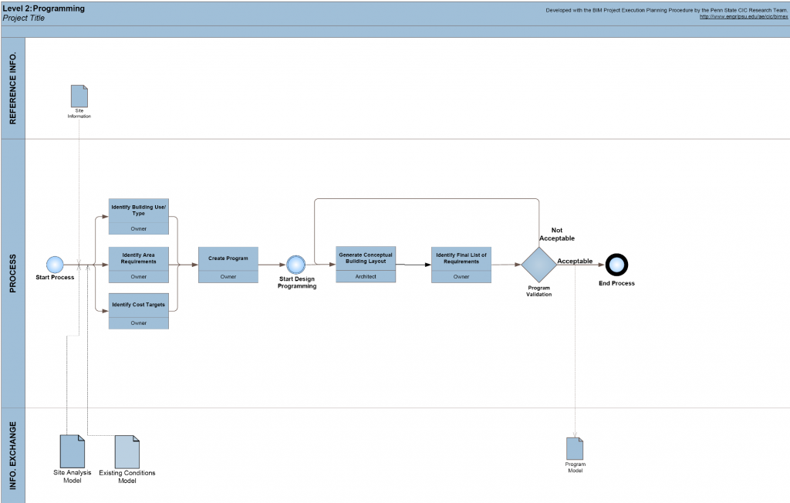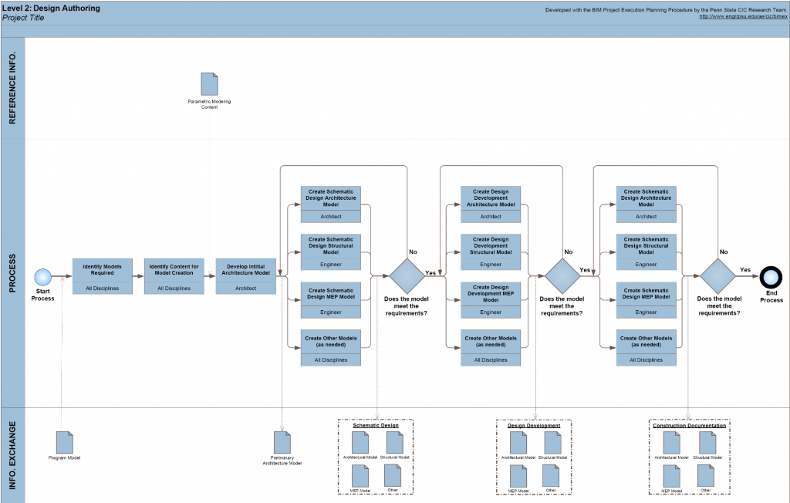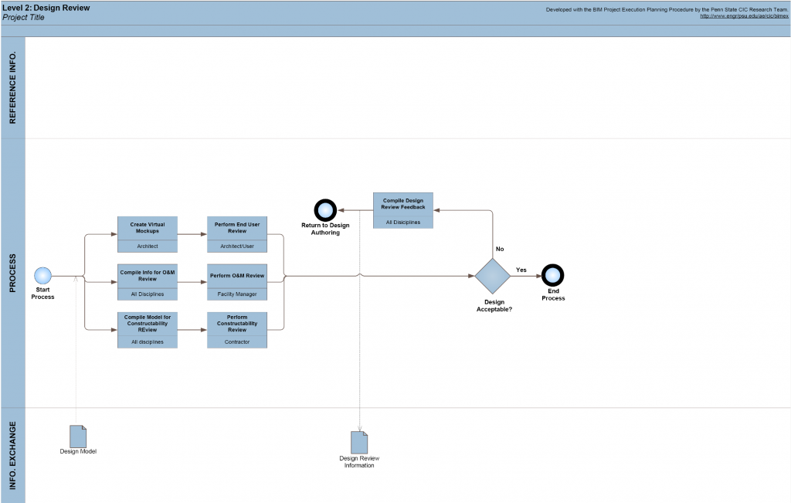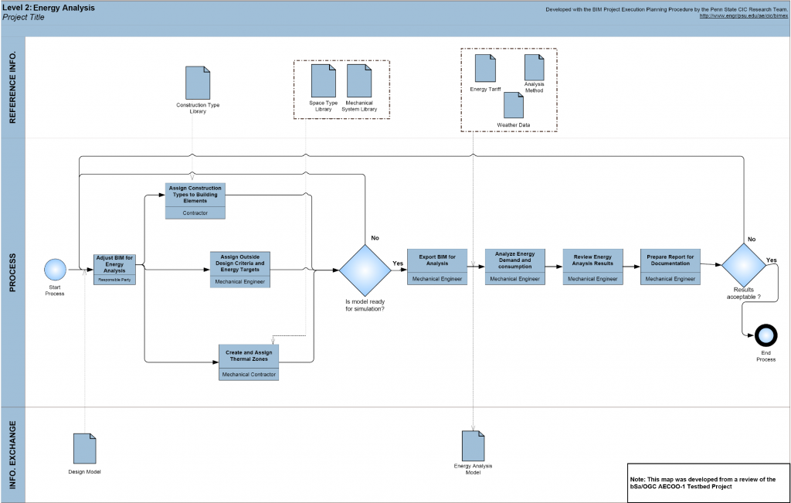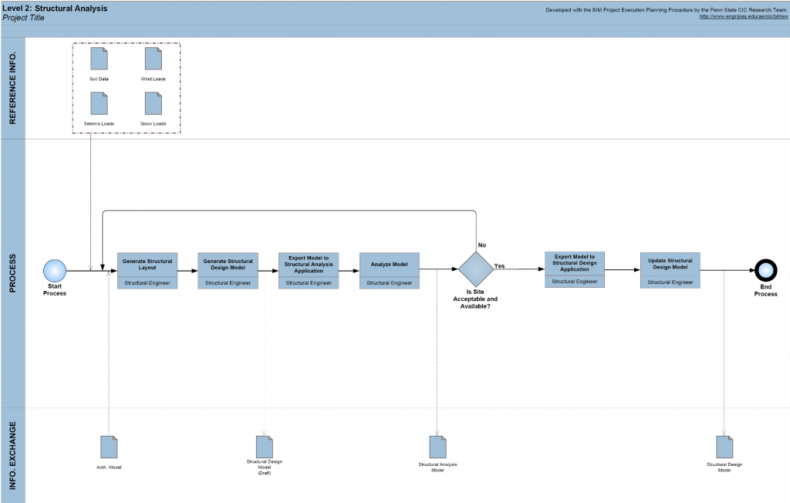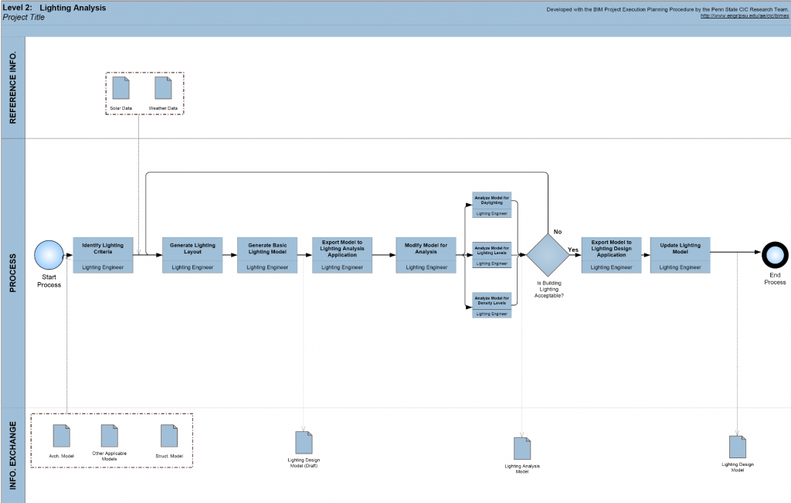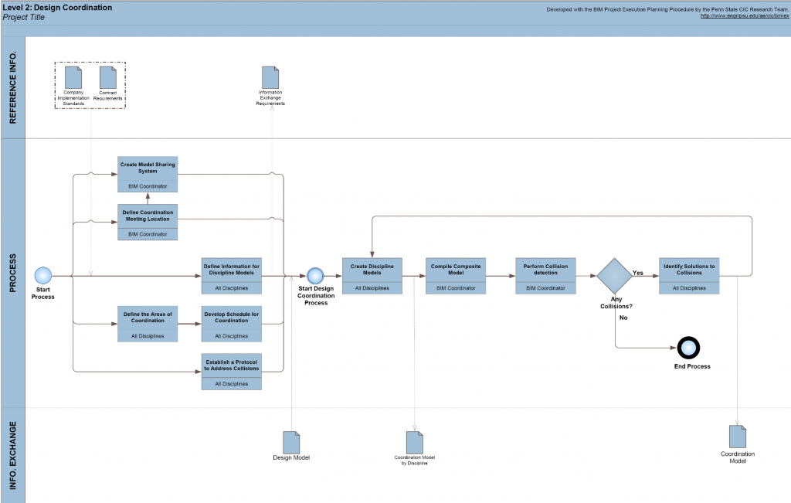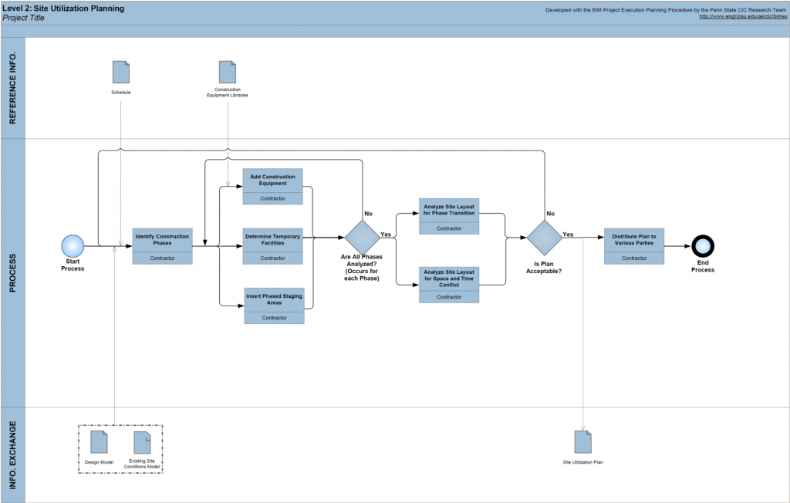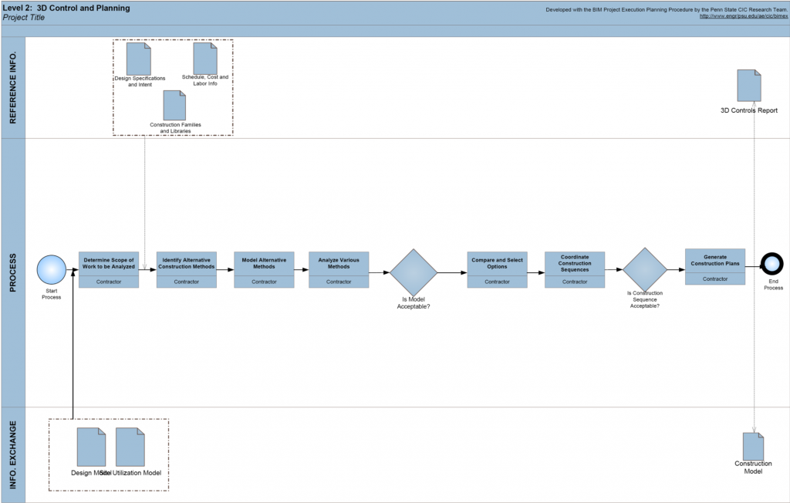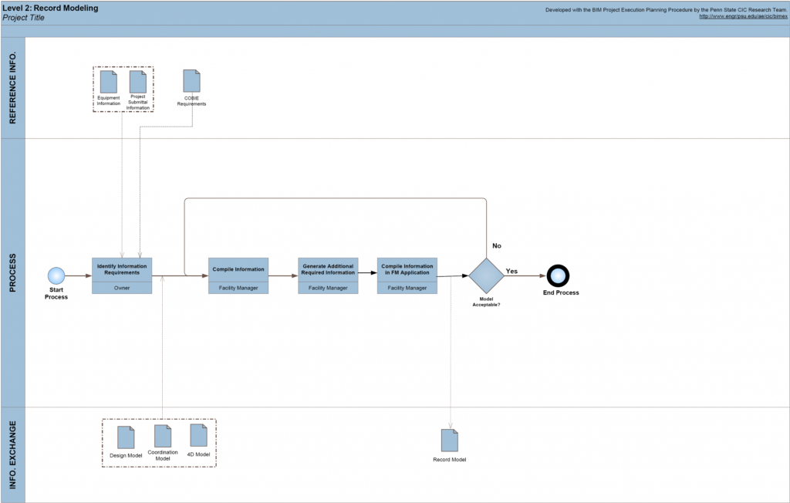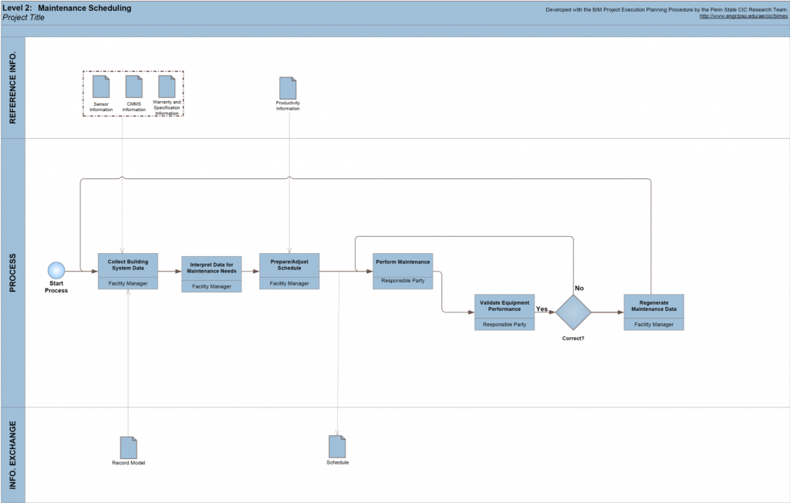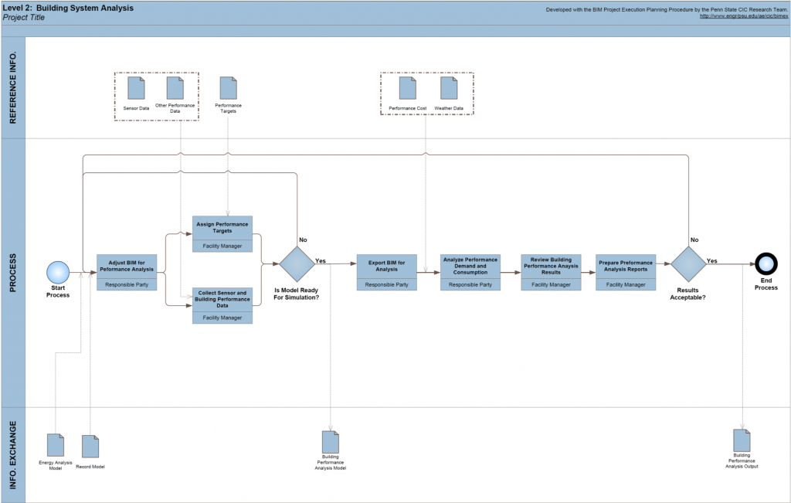Appendix D: Process Map Templates
The following template BIM Process Maps are available for download in multiple formats via the following links:
- Templates in draw.io format (an open source project) are available for download at this link. The link includes the template files along with a shape library that can be added to draw.io to create new process maps. Note that draw.io maps can be easily shared online with a free online editor, or used locally.
- Template – Process Maps V2-0 – MS Powerpoint Format
- Template – Process Maps V2.0 – PDF Format
