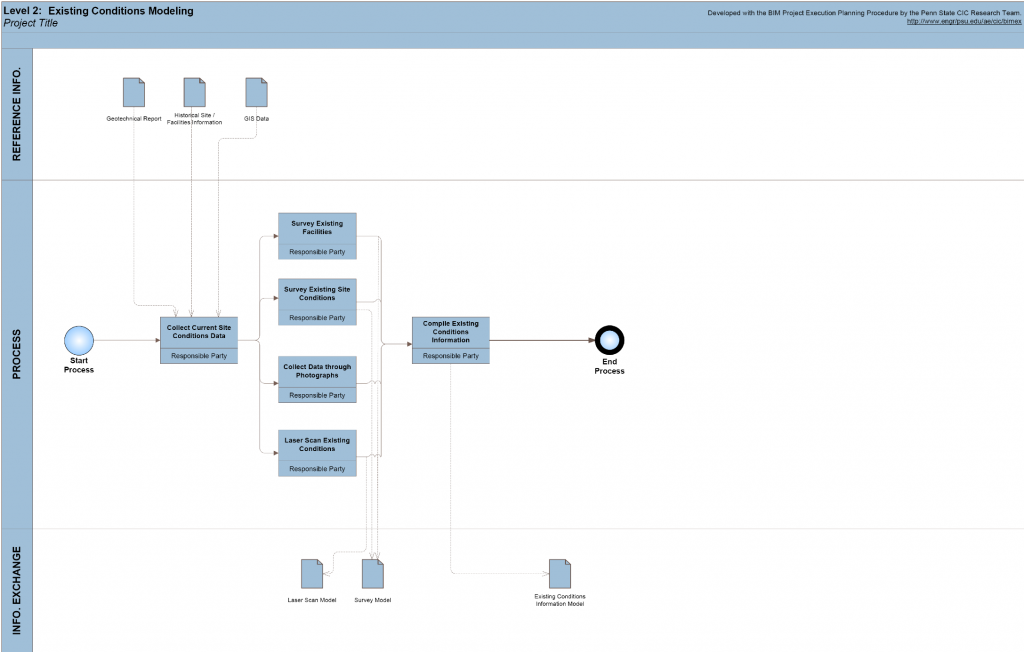Appendix B-21: Model Use: Capture Existing Conditions
Capture Existing Conditions
Description:
Using 3D information capture approaches and BIM authoring software to develop a 3D model of the existing conditions for a site, facilities on a site, or a specific area within a facility. This model can be developed using various methods, including laser scanning, photogrammetry, or traditional surveying approaches. The model may have varying levels of information depending upon the intended use for the model including 3D geometry and other asset information.
Potential Value:
- Enhances the efficiency and accuracy of existing conditions documentation
- Provides documentation of environment for future uses
- Aids in future modeling and 3D design coordination
- Provides an accurate representation of work that has been put into place
- Real-time quantity verification for accounting purposes
- Provides detailed layout information
- Pre-Disaster planning
- Post-Disaster record
- Use for visualization purposes
Resources Required:
- Building Information Model modeling software
- Laser scanning point cloud manipulation software
- 3D Laser scanning
- Conventional surveying equipment
Team Competencies Required:
- Ability to manipulate, navigate, and review a 3D model
- Knowledge of Building Information Model authoring tools
- Knowledge of 3D laser scanning tools
- Knowledge of conventional surveying tools and equipment
- Ability to sift through mass quantities of data that is generated by a 3D laser scan
- Ability to determine what level of detail will be required to add “value” to the project
- Ability to generate Building Information Model from 3D laser scan and/or conventional survey data
Selected Resources:
- United States General Services Administration (2009). “GSA Building Information Modeling Guide Series: 03 – GSA BIM Guide of 3D Imaging.”
- Arayici, Y. (2008). “Towards building information modeling for existing structures.” Structural Survey 26.3: 210. ABI/INFORM Global.
- Murphy, M., McGovern, E., and Pavia, S. (2009).”Historic Building Information Modelling (HBIM).” Structural Survey 27.4: 311. ABI/INFORM Global.
- Adan, A., Akinci, B., Huber, D., Pingbo, Okorn, B., Tang, P. and Xiong, X. (2010).“Using Laser Scanners for Modeling and Analysis in Architecture, Engineering, and Construction.”
Sample Process Map (also in Appendix D).


